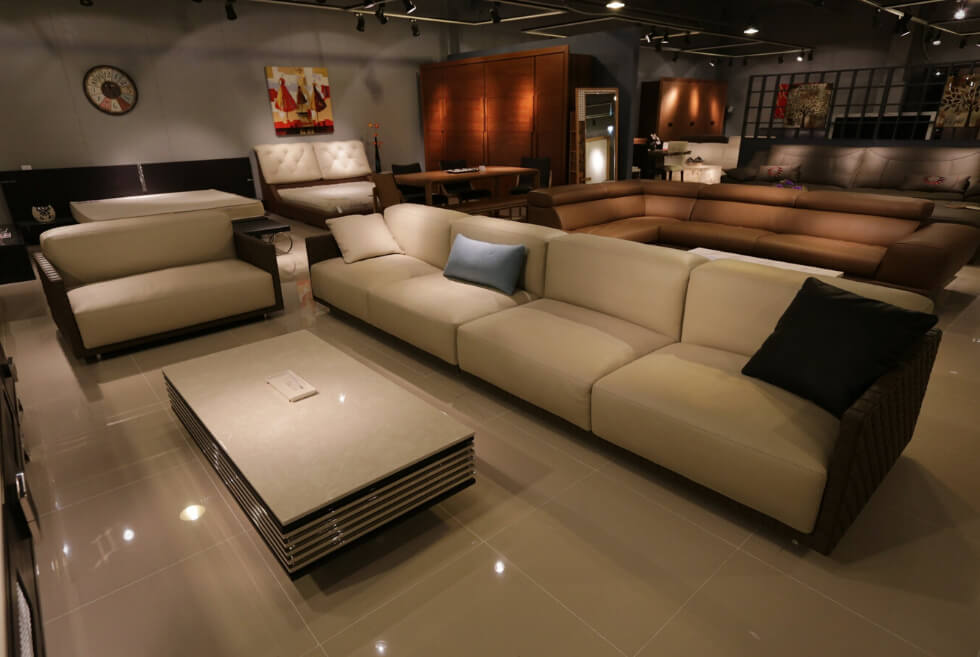The Underground House ‘Plan B’ is a doomsday prepper’s dream bunker. It not only boasts an expansive real estate but also offers modern amenities and more.
This bunker features an intricately-designed architecture of angles and curves that make it look like a museum art piece instead of a building. As such, the entrance makes it look like you’re entering a museum of modern art or even a military base. Yet, this high-tech take on the concrete doomsday bunker offers protection, comfort, and reliability inside and out.
An expansive 24,500 square-feet of interior space welcomes you as you enter the Underground House ‘Plan B.’ The vast interior is a far cry from the exterior, which only occupies 172 square meters of surface space.
Then from inside you will find a swimming pool, a cinema, bedrooms, a gym, bathrooms, and even a library. This lavish bunker can house a large family and even has a generator. It’s something you can only see in post-apocalyptic movies. It has a disinfection shield and a quartz zone near the entrance.
Moreover, elevators and spiral staircases help you get to the different sections of the building. As for the doors, they operate automatically with an option for manual control.
The Underground House ‘Plan B’ boasts high doomsday preparedness with the availability of a greenhouse and a food warehouse. It also has staff rooms located in a separate area, a medical room, and a storage area for medicines. It even has sewerage and water supply and air purification and a closed ventilation system.
The Underground House ‘Plan B’ also gives the illusion that you are living on the surface instead of underground. The bedroom has a screen-window operable with a Smart Home System from which you can change your view as you wish so you don’t feel homesick. Although, with the Underground House ‘Plan B,’ you may even likely forget that you’re underground. This doomsday bunker can rival even the grandest and most modern house on the surface.
Photos courtesy of Sergey Makhno Architects


