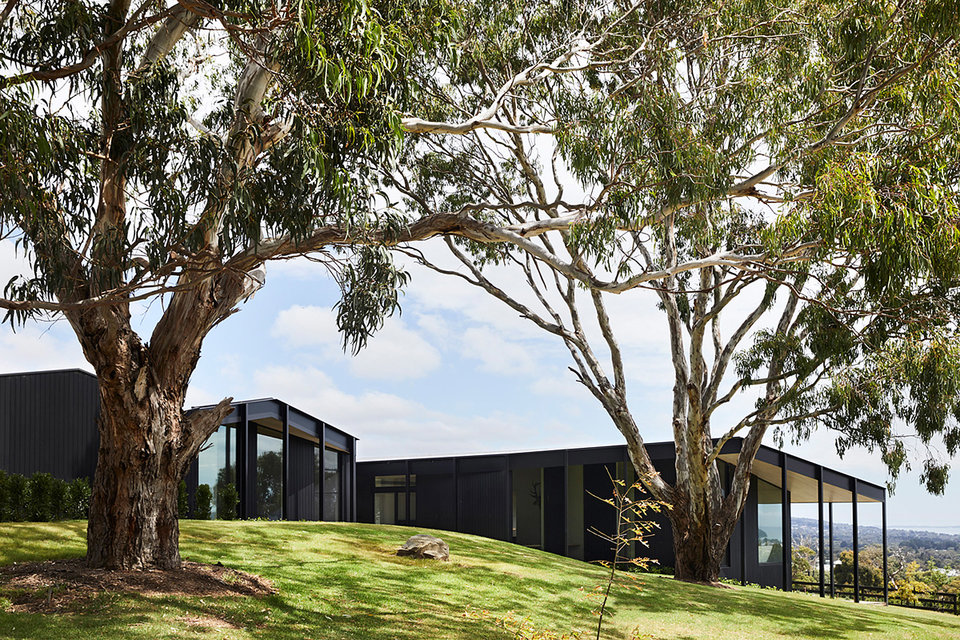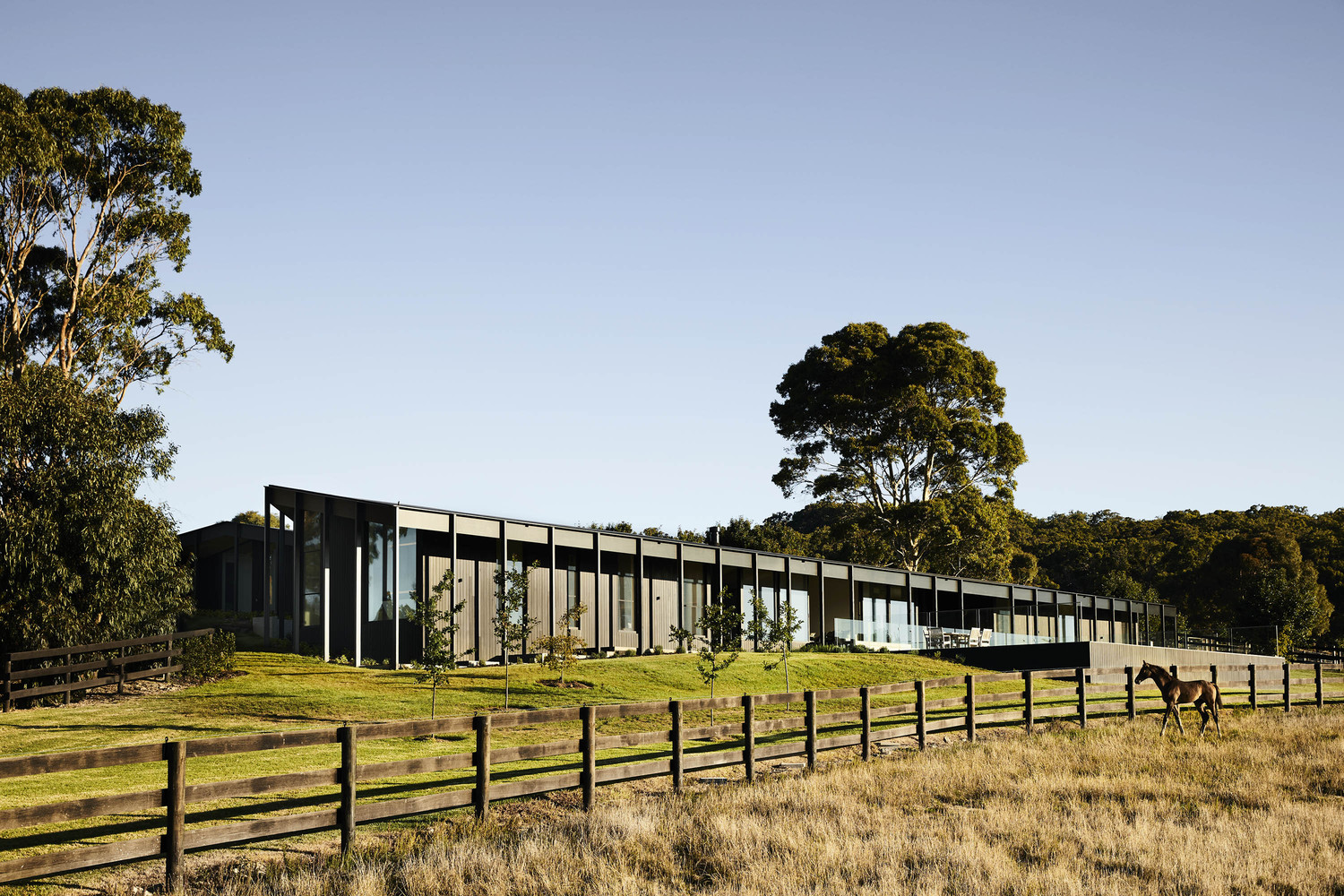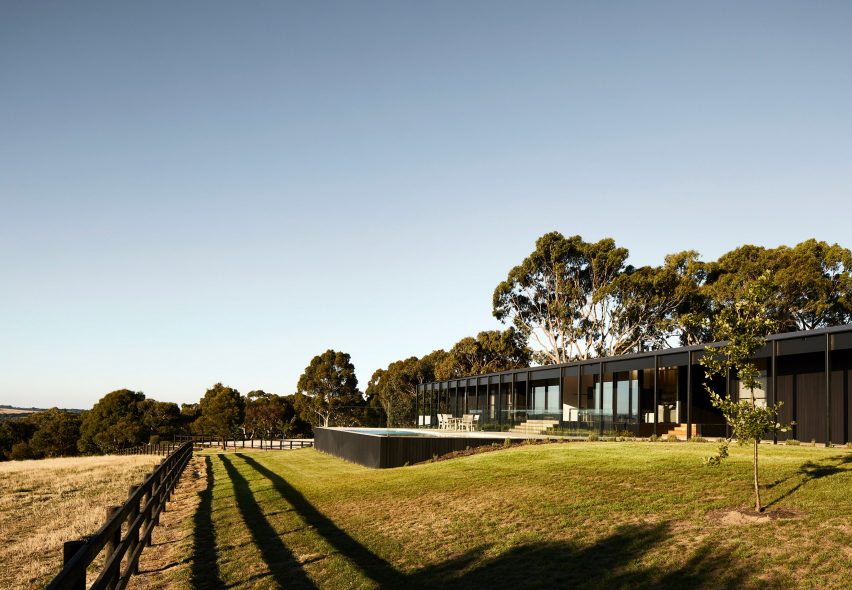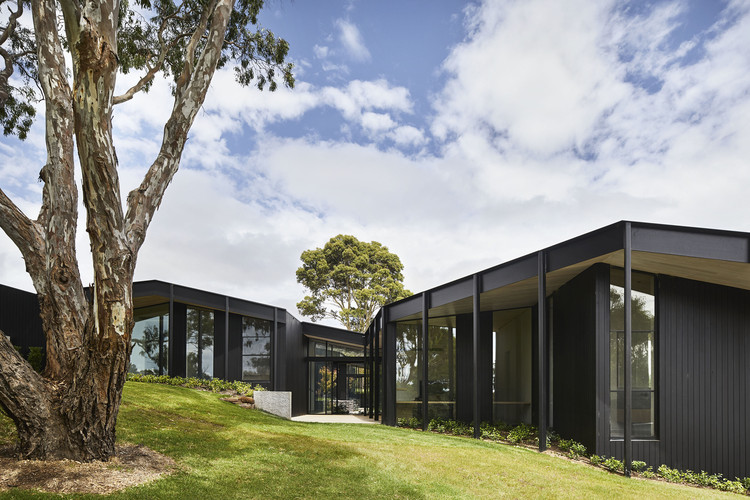Here comes a modern twist on the all-American classic. The Red Hill Farm House subverts conventional ranch house design by making heavy use of blackened timber facades. A design choice that mimics the essence of local farm houses while pushing it a notch further.
Sitting on the Mornington Peninsula near Melbourne, the Carr and Jackson Clements Burrows Architects-designed retreat draws from a concept from the latter. The property features an area of farm land enveloped with open paddocks that sweep down toward the coastline.
The house’s design and materials draw from its surroundings. In other words, the region’s rural vibe inform the architecture, influencing elements including stables, fences, and the tasteful minimalism of its exterior. The architects explain:
“The volumes are utilitarian in their typology, where function is reduced to a minimum and openings are large and dramatic.”
You’ll notice the Red Hill Farm House boasts a lower profile than most other ranch retreats. To be clear, the decision is a deliberate one. The architects wanted to make the space subtle and keep it from standing out like a sore thumb. Moreover, modern twists here include a roofline that folds and creases to create a series of angular forms. As a result, you get a nice call back to the rugged ranges of the region’s landscape. The architects say:
“At first hidden from view, the roof line unfolds on approach, revealing itself fully on arrival in a playful origami of angles and immediately announcing the modernist approach taken.”
The result is a sublime, subdued take on the familiar farm house aesthetic. Check out more photos below.




Photos courtesy of Carr



