Opti Nid Cecile Tiny Cabin
When we hear the word cabin we immediately paint the picture of a small shelter rooted to a fixed surface and provides minimal amenities. We don’t often associate it to a moving house, but that is exactly what the Opti Nid Cecile Cabin is.
It is a luxurious tiny home on wheels. The Cecile is a 20-foot long and 8.3-feet wide trailer-mountable house that can fit a small family. It boasts modern amenities such as a fully- functional kitchen with sink, stove, and retractable dining table. The cabin also has a full bathroom, a sleeping area, a desk, and a sitting area that can be converted to an additional sleeping space.
This house is constructed from a combination of natural fir and black polycarbonate and boasts plenty of storage spaces for household items. The tiny house also uses glass for the door and windows to absorb natural light and for insulation. Inside is a small staircase that leads to the second-floor master bedroom.
The best feature of this tiny house is the convertible roof. It slides open to reveal the sky above so you can sleep under the stars if you so choose. It is perfect for those warm sunny days and nights where you want to soak up the cold breeze and enjoy stargazing.
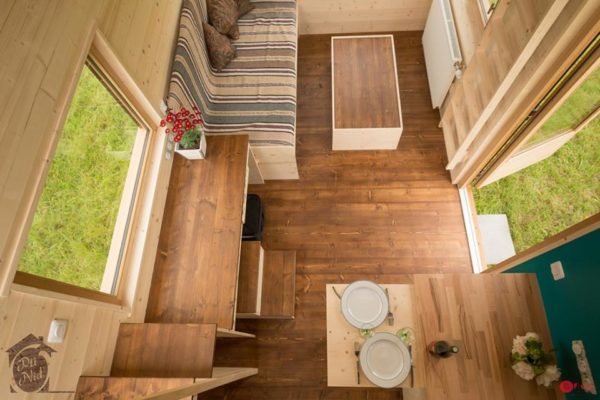
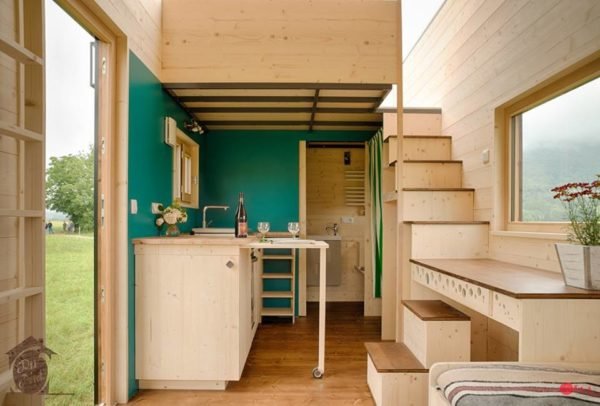
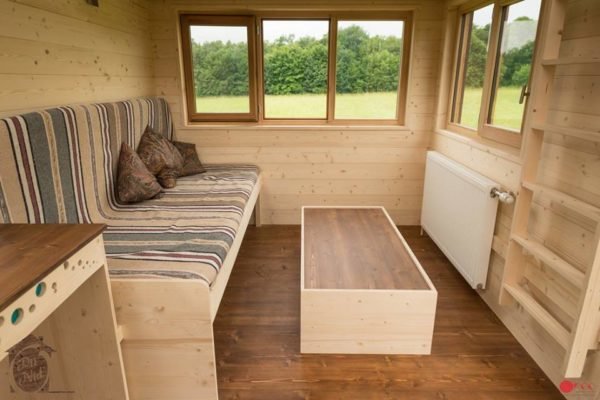
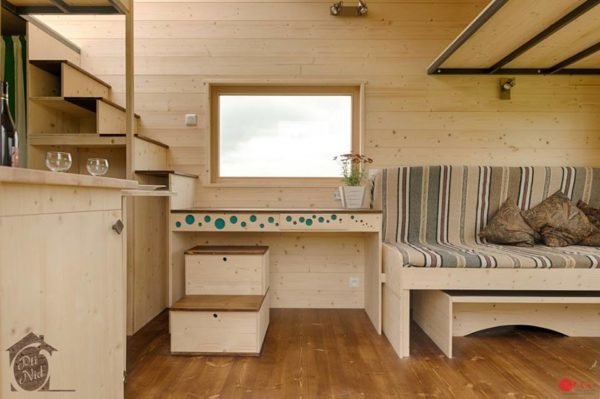
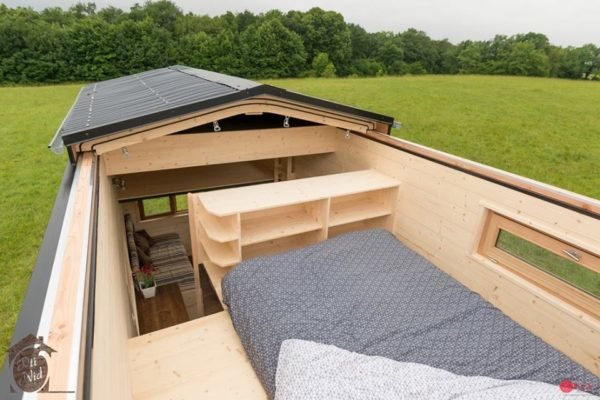
Photos Courtesy of Opti Nid


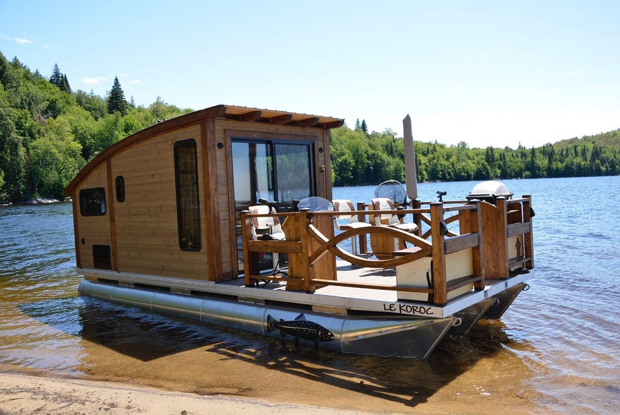

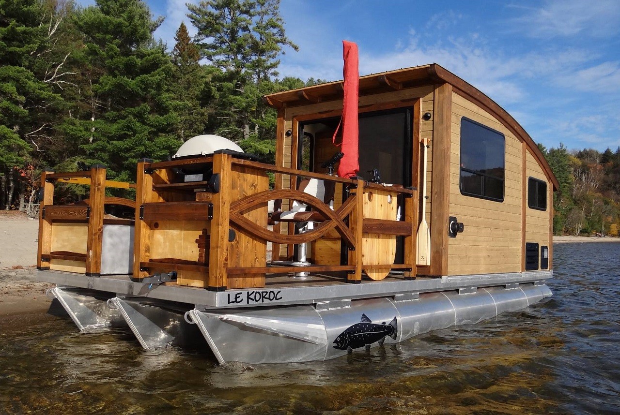
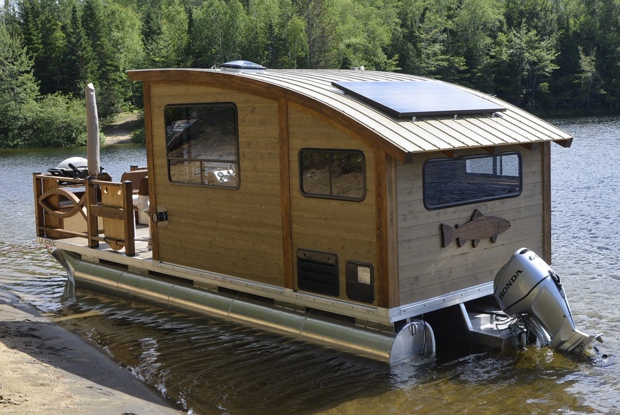
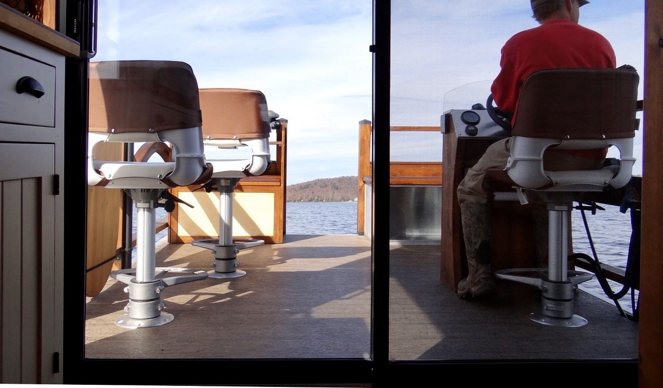
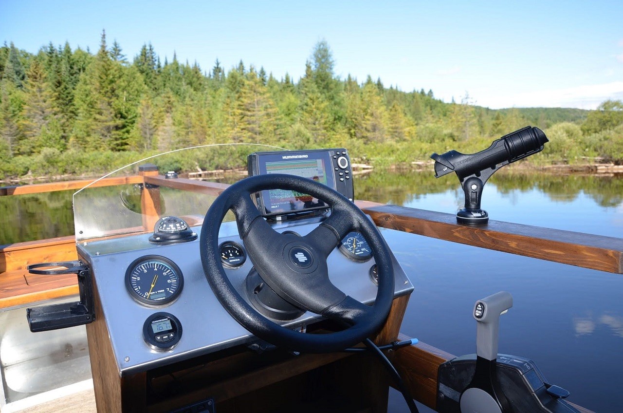
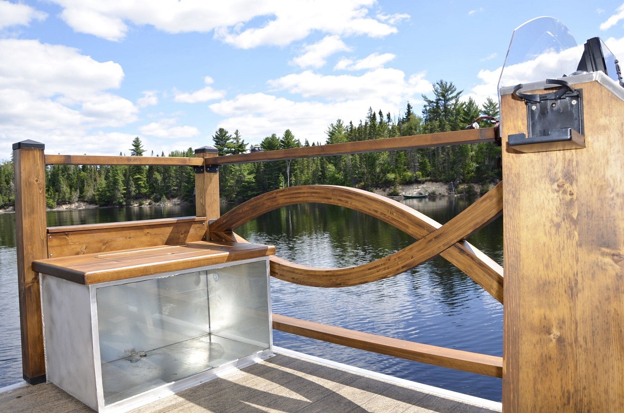
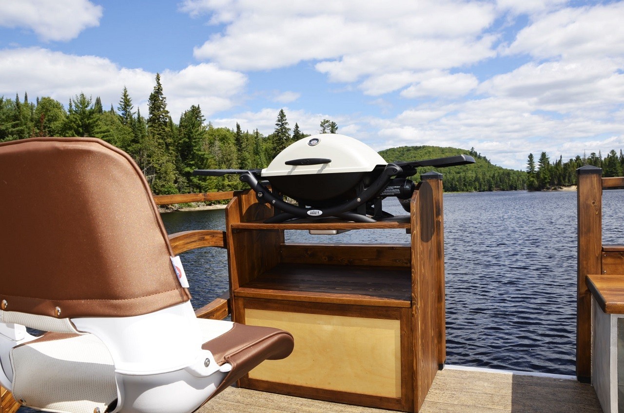
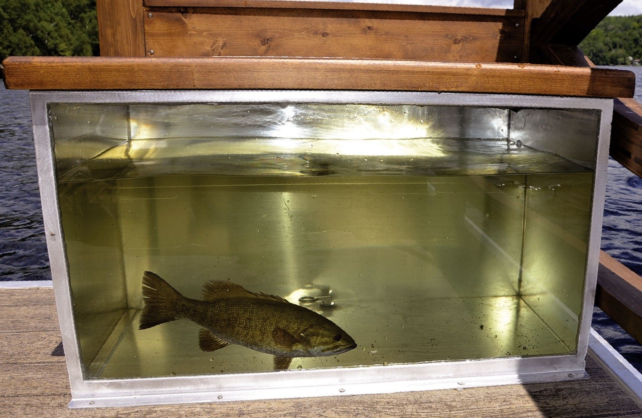
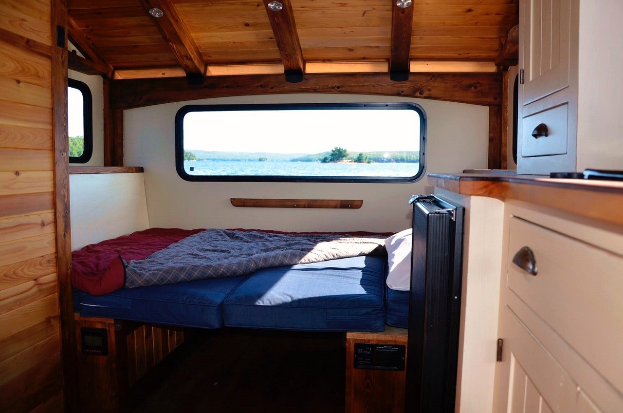
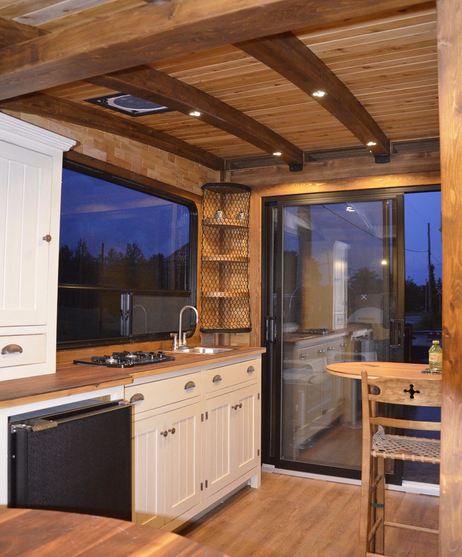
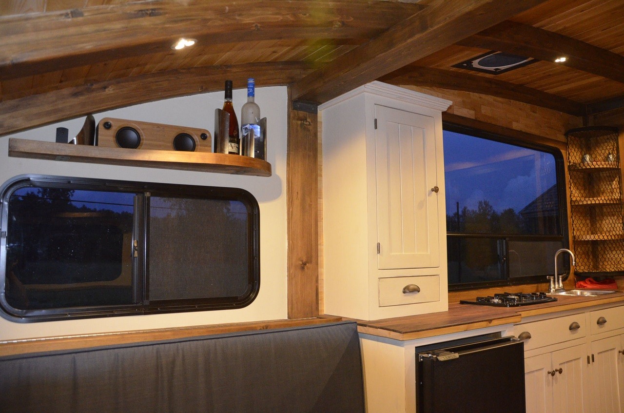
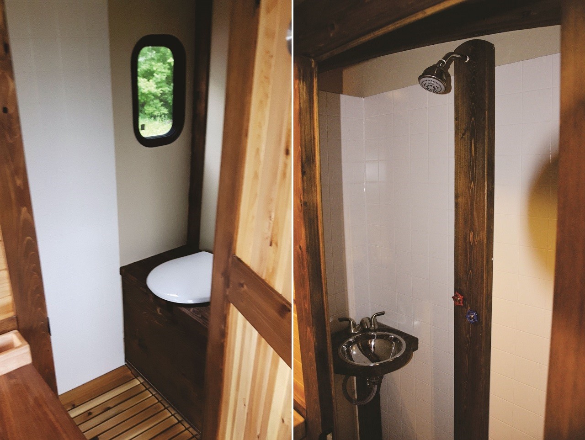
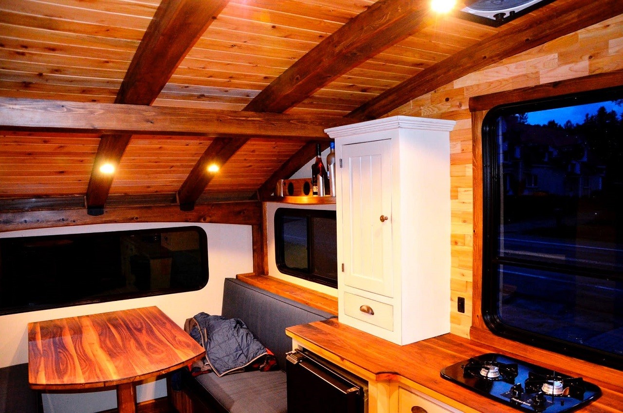
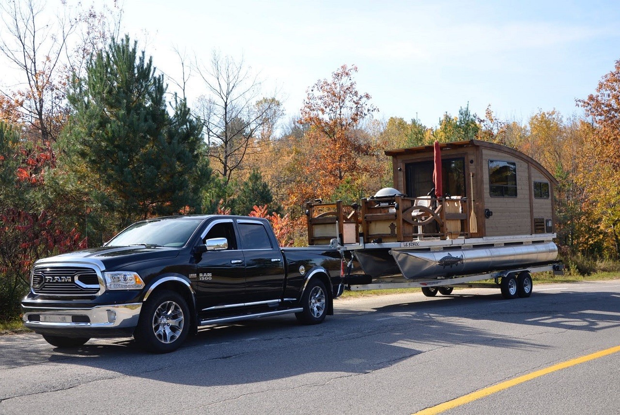 Photos Courtesy of Daigno
Photos Courtesy of Daigno

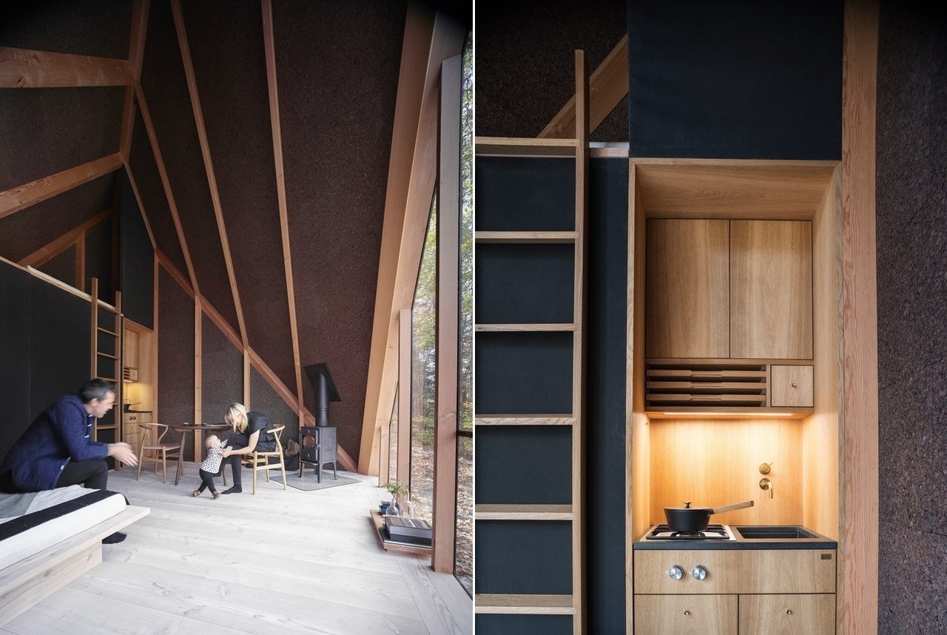
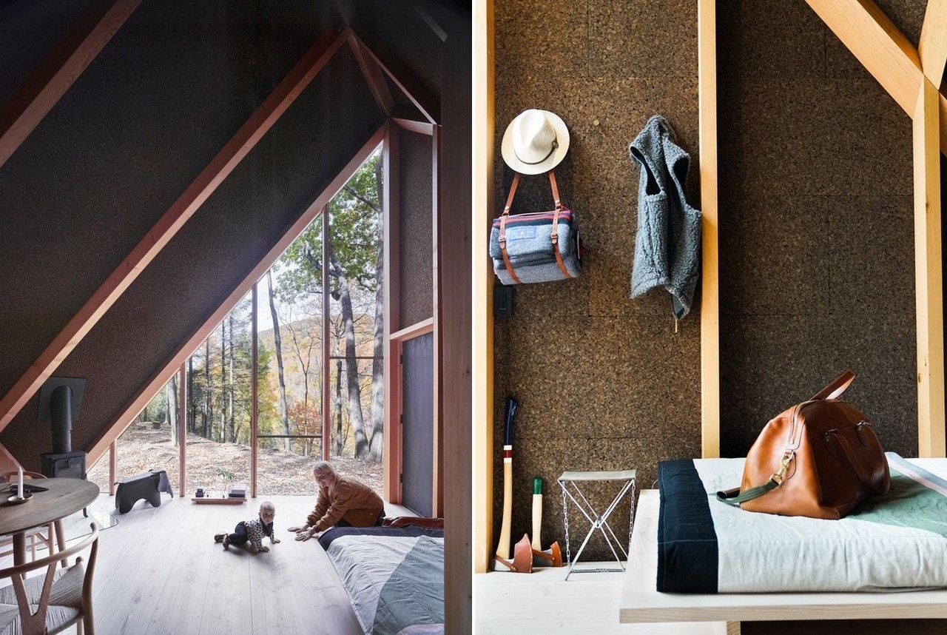
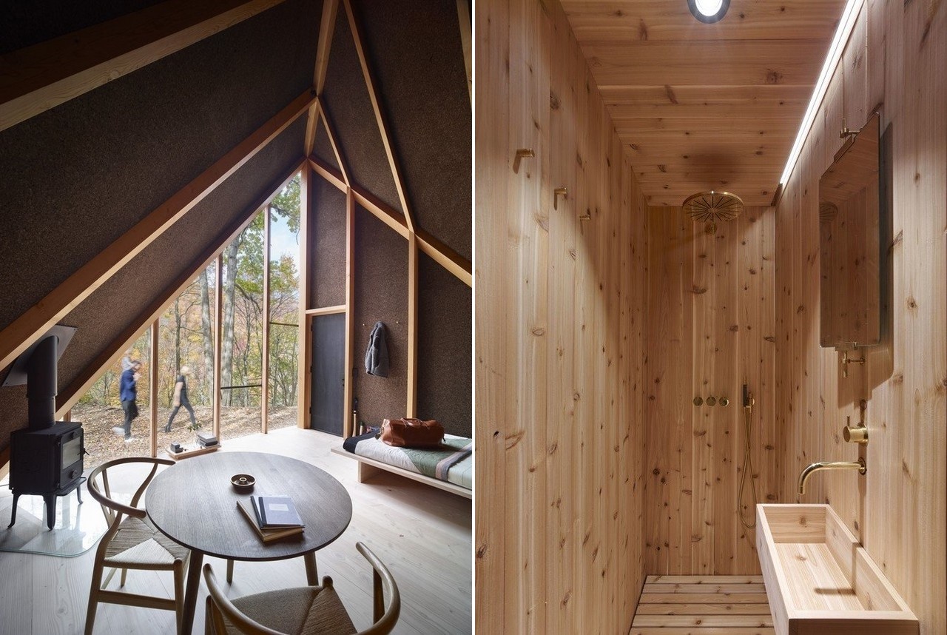
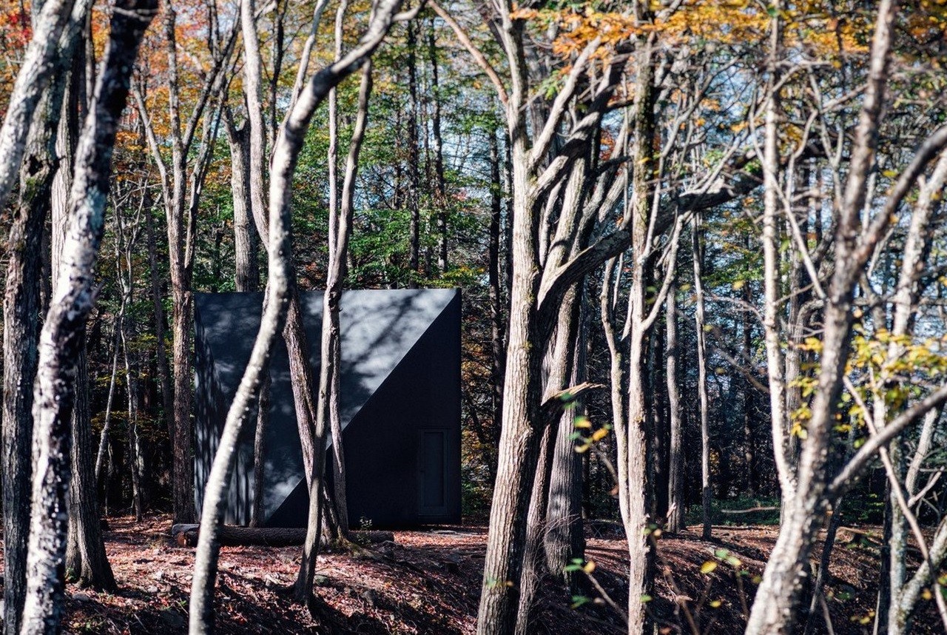
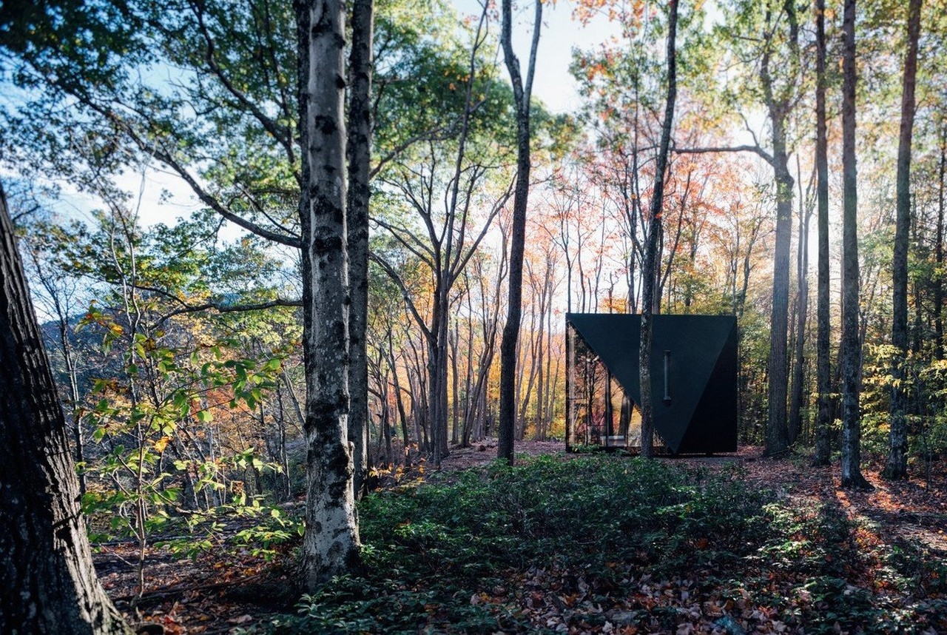
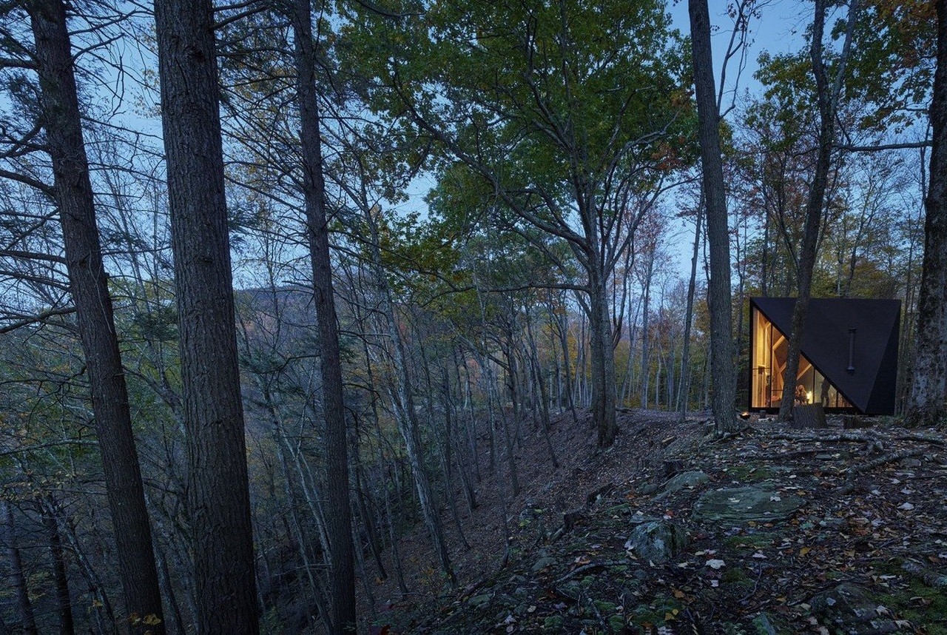 Photos by Matthew Carbone / Bjarke Ingels Group
Photos by Matthew Carbone / Bjarke Ingels Group