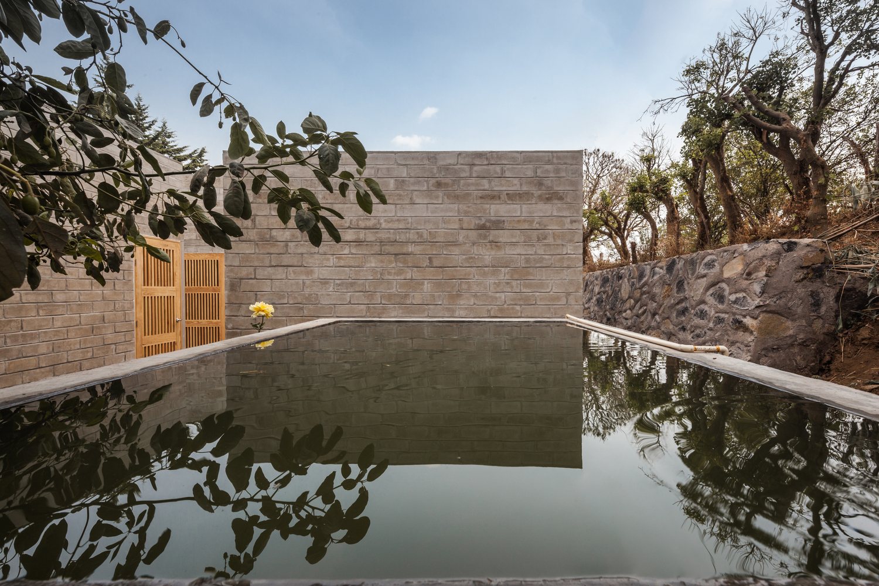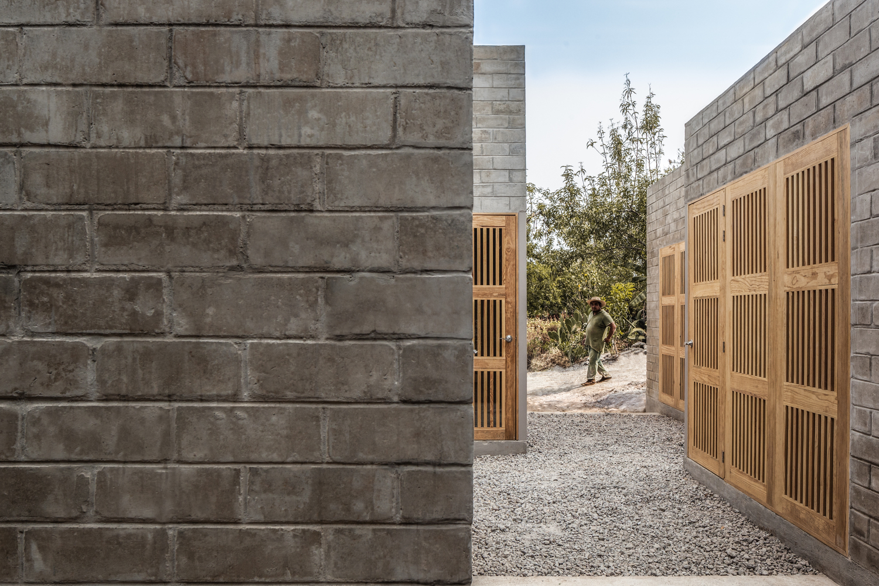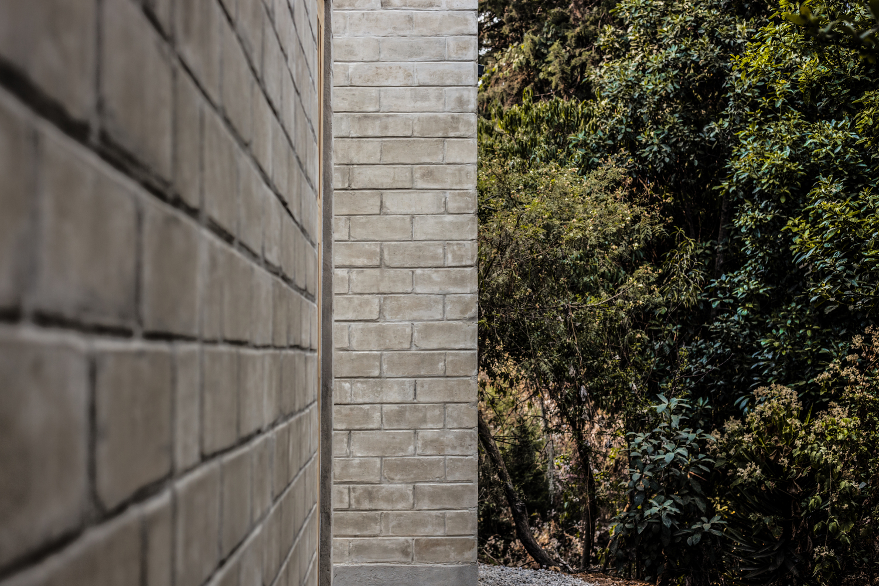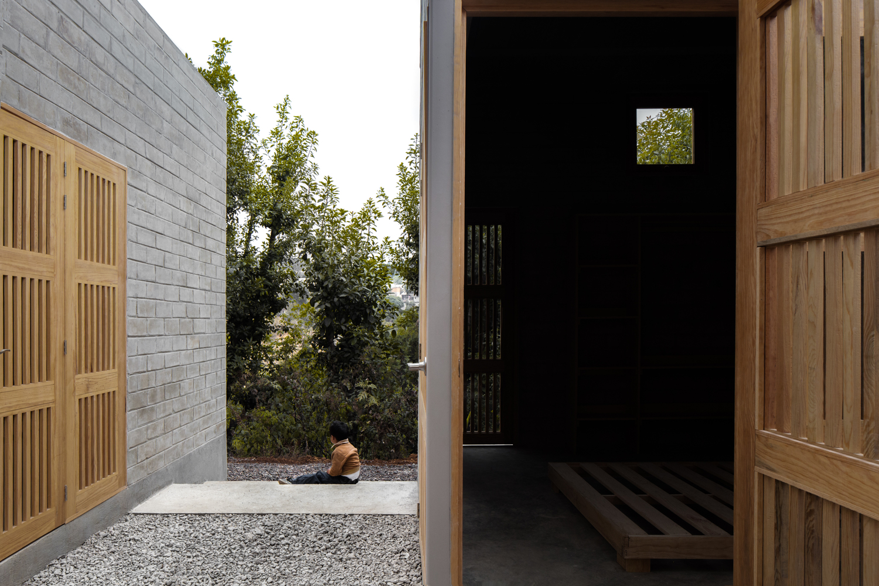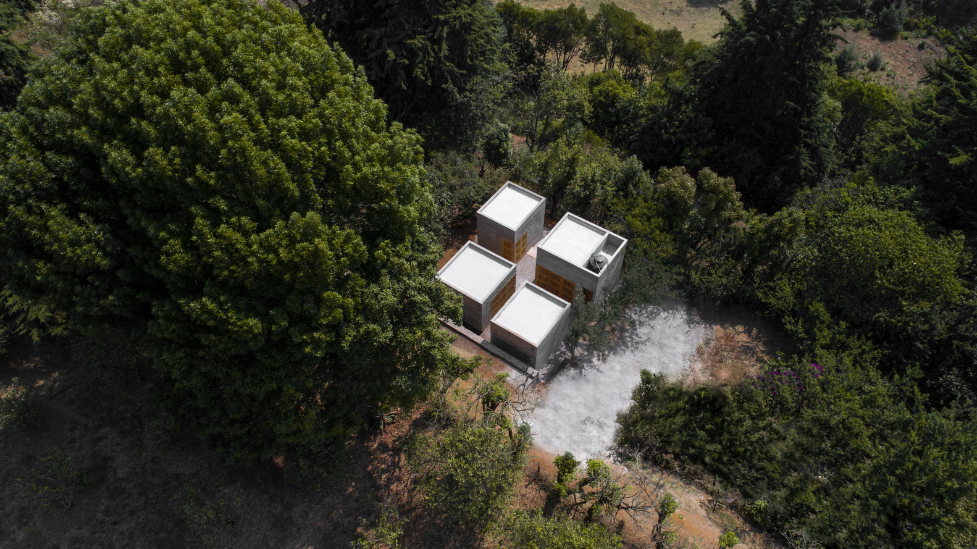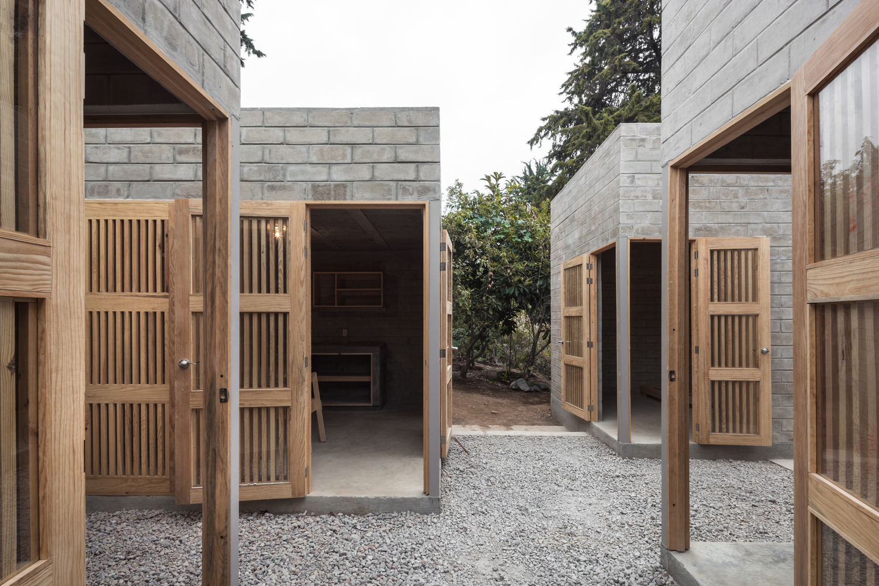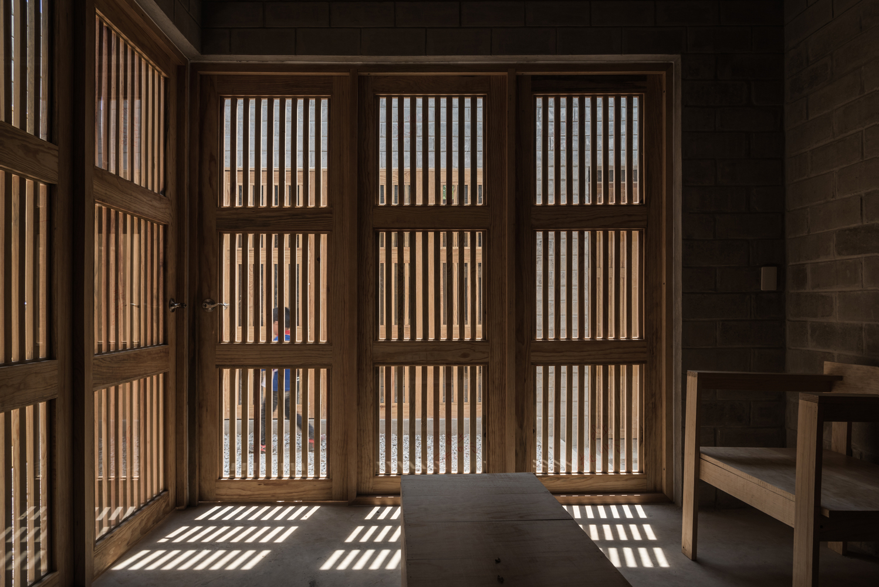Cove House
Only in Brisbane, Queensland, Australia will you find this spectacular residence, called the Cove House, by Jusstin Humphrey Architect. Set in Australia’s Gold Coast, the Cove House is a layered and multi-dimensional meditation on entryways and edges.
This elegant abode is a standout amid the array of equally eye-catching architecture in the area. The main feature here is a spatial interplay between the indoors and outdoors. The space is an examination of how the outside relates to the inside, and vice versa. Since the site was adjacent to the easement, it was important for the space to have an edge. It allows the opportunity to engage with the neighborhood on three sides.
Instead of sectioning them off, Justin Humphrey Architect welcomed engagement and does a great deal to communicate the house’s materiality to passers-by. The tapered roofline is another highlight here, which floats intentionally over the concrete easement wall. It adds robustness and also a touch of softness to the nearly brutal aesthetic presentation. As a result, the house bed more easily blends into its domestic geographical context.
Landscaped courtyards give a sense of eerie height, but the sheer hangaar-like openness of the space contradicts this. And that contradiction enriches the visual element of the Cove House, at once a privacy haven and delicate invitation to come in. It’s a house that tries to redefine the meaning of habitat in the context of people who live inside this habitat and those who’d like to jump inside it.
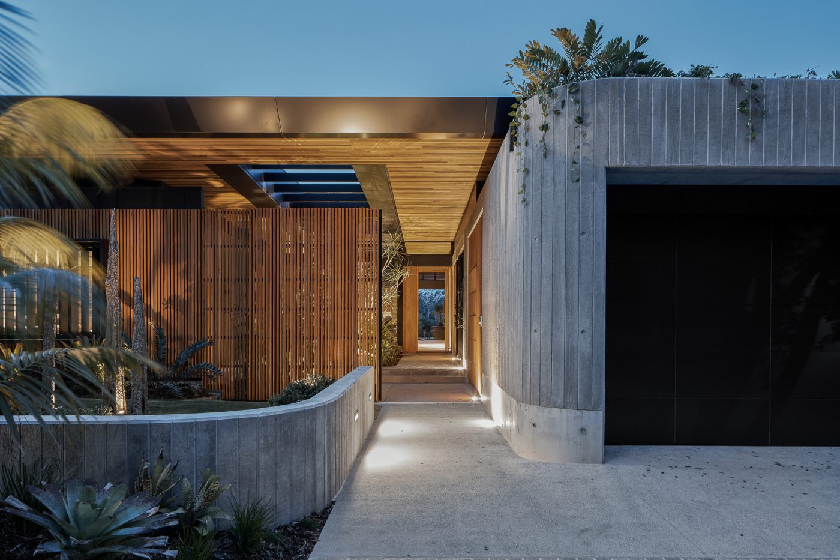
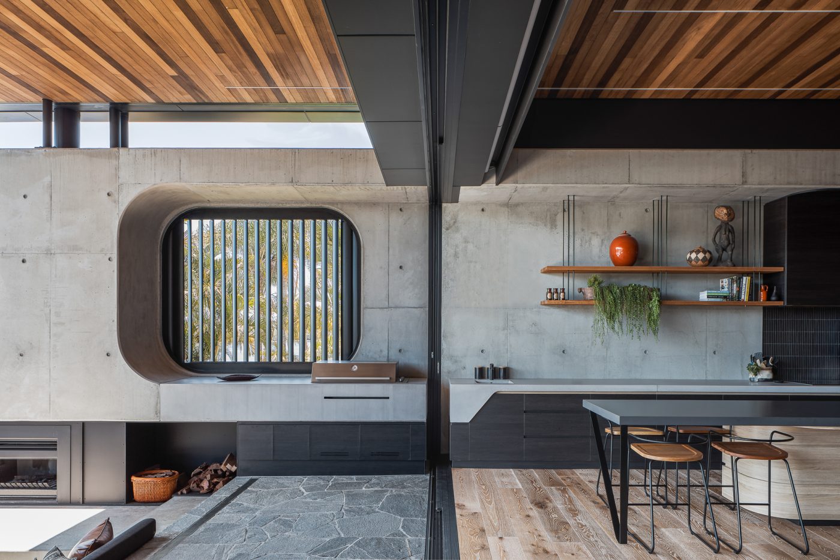
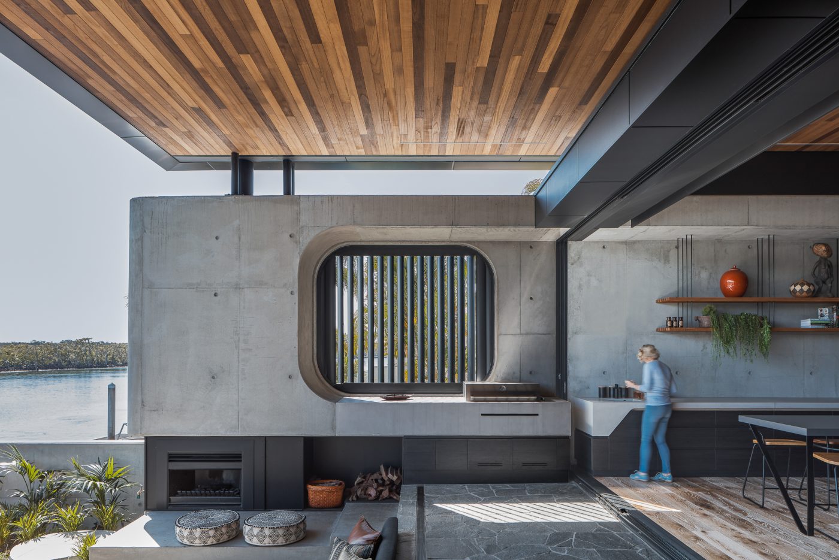
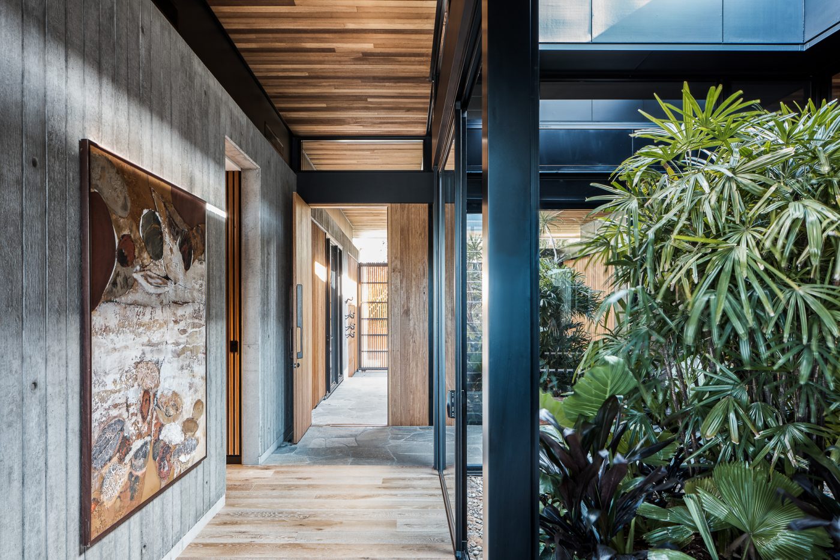
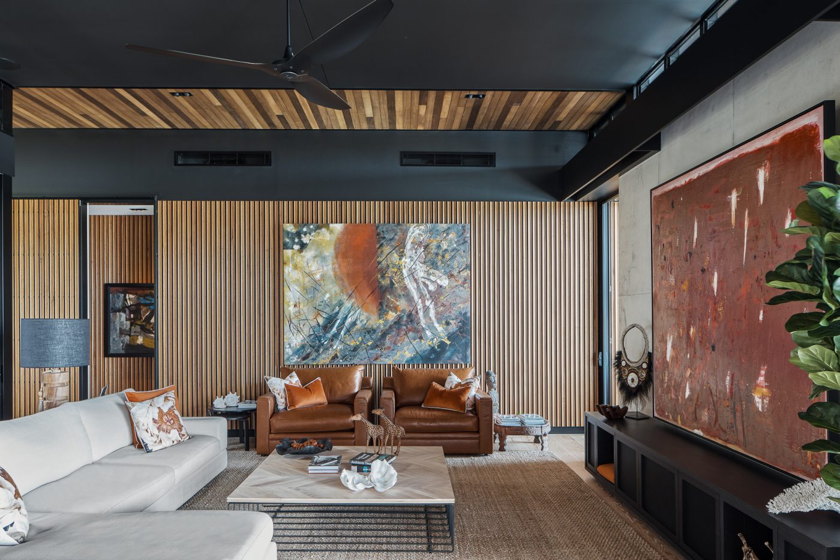
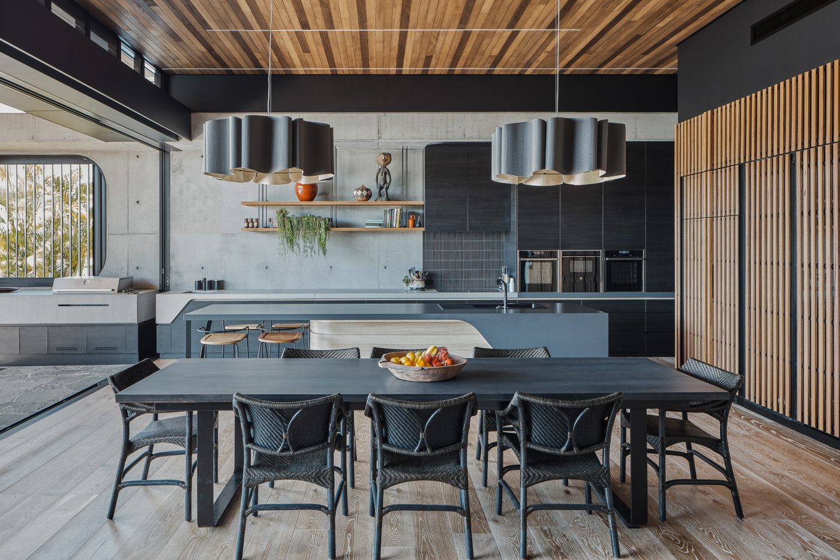
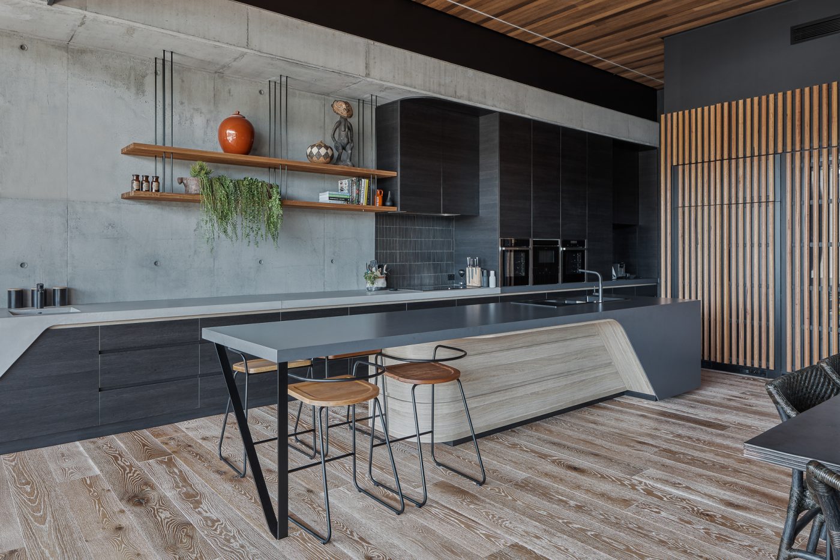
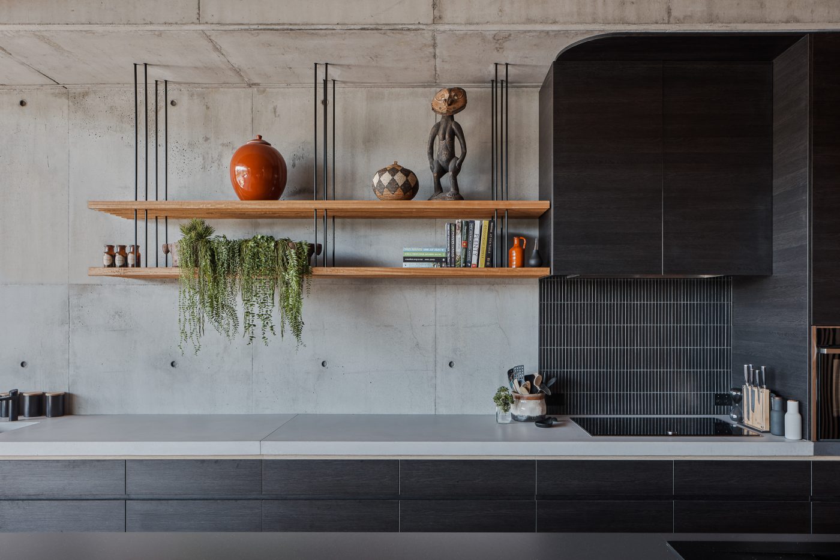
Photos courtesy of Justin Humphrey Architect


