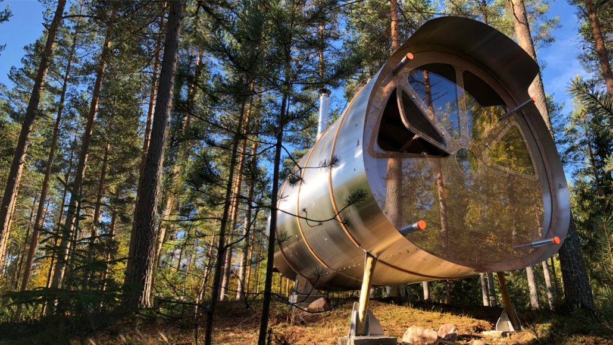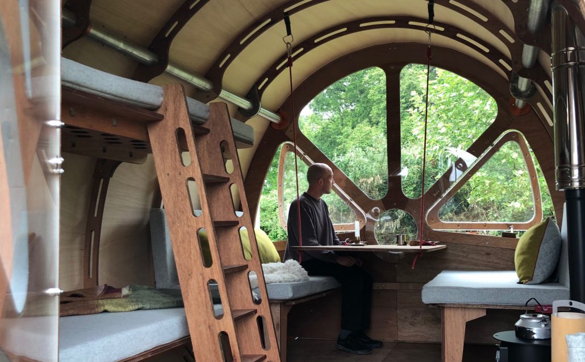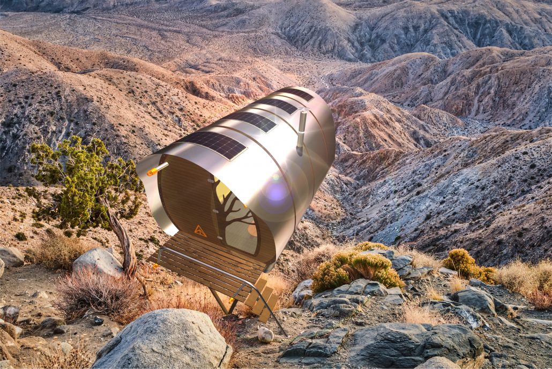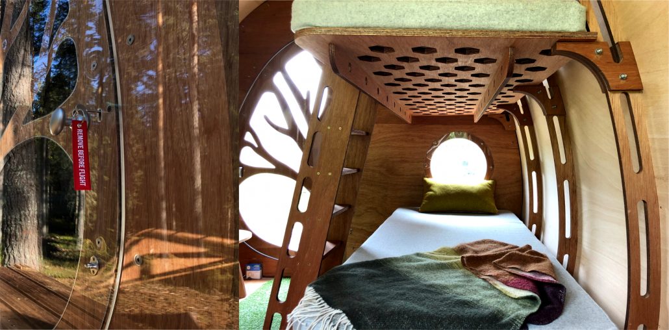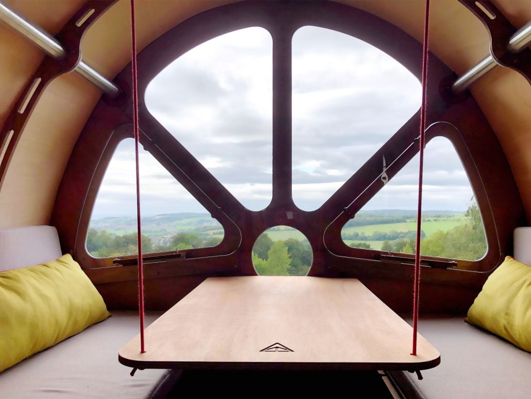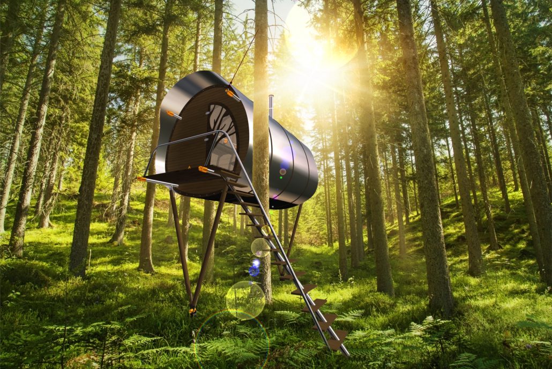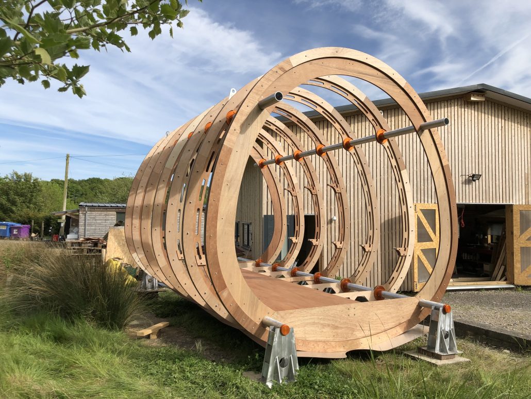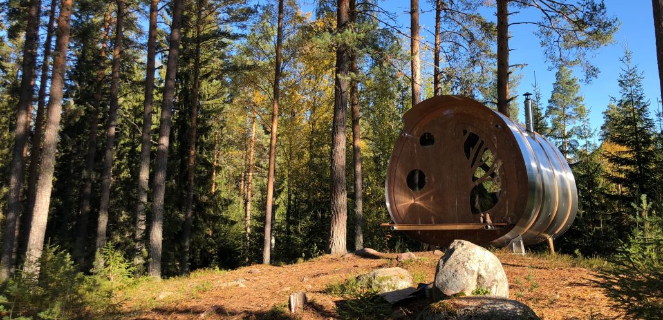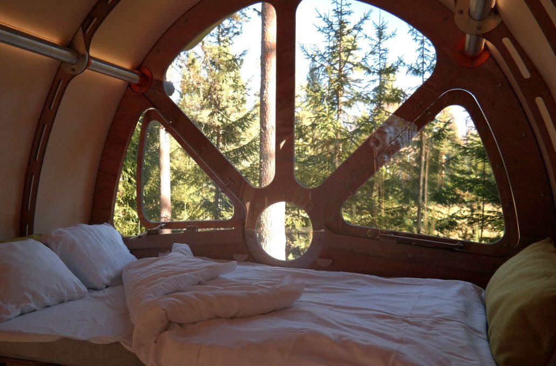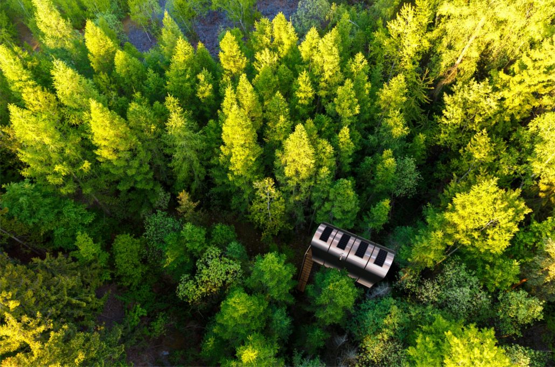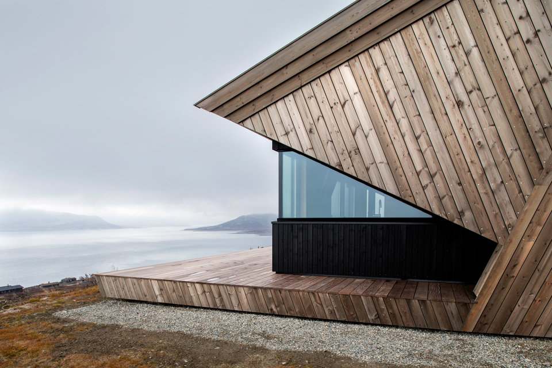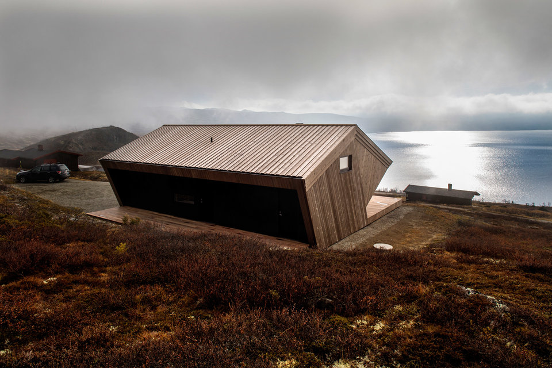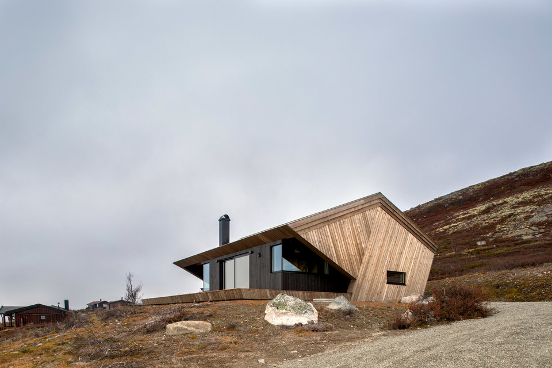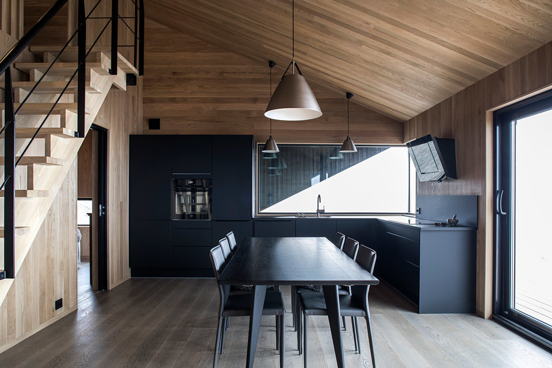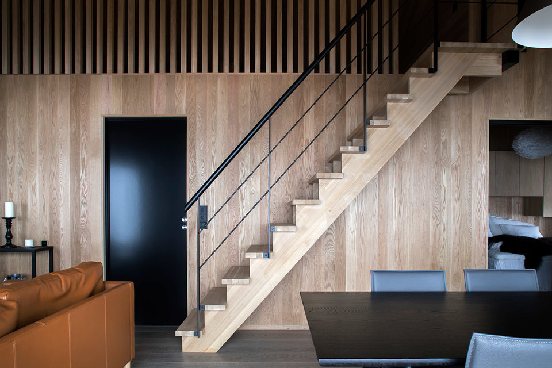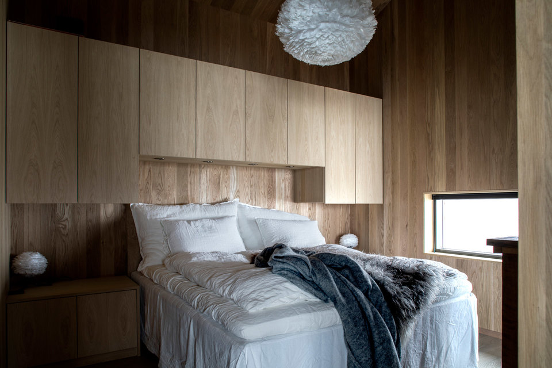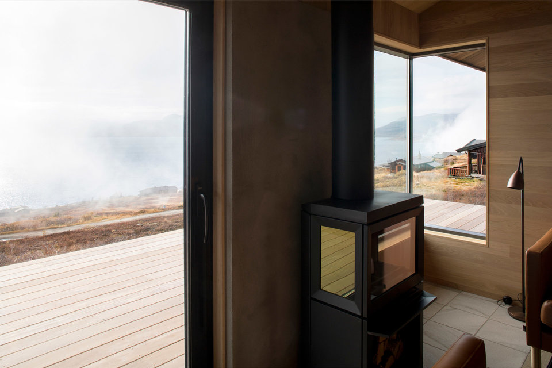Lushna Villa Cabin For Glamping
There’s no shortage of scenic places to go glamping, for sure. However, if you’re aching to venture into the woods, you’ll find the Lushna Villa Cabin a perfect place of respite. It’s a minimalist reprieve from the bustling metropolis. And glamping-ready, no less.
These pyramid-shaped structures come from Lushna, which designs and builds the shelters personally. You can put it on your property and start a sophisticated camp ground of your own. Or you can even start a glamping hotel. However, that depends on how much money you have, of course. If neither appeals to you, just make it for personal use.
Lushna’s eco resort concept features sustainably designed structures made from eco-friendly materials. As a result, the Lushna Villa Cabin isn’t just an awe-striking beauty, it’s also a responsibly made structure. Each is built on top of a concrete-free Ground Screw Foundation. Moreover, the construction grows from refined principles of traditional building techniques married with newer types of manufacturing. The result is a staycation shelter with enough flair to hover near avant garde.
More importantly, the shelter consists 100% of larch word and features insulation and heating for year round usage. Inside, you’ll find a king-size bed, an integrated ventilation system, lighting and AC/DC plug-ins, heating, and other furniture. Turn to one side and you’ll enjoy a panoramic view of the lush greenery outside. That’s thanks to the picture window overlooking the picturesque outdoors.
If a villa doesn’t tickle your fancy, Lushna also makes luxury tents, wooden eco chalets, pods, cabins, and even saunas. Hit the link below for more information.
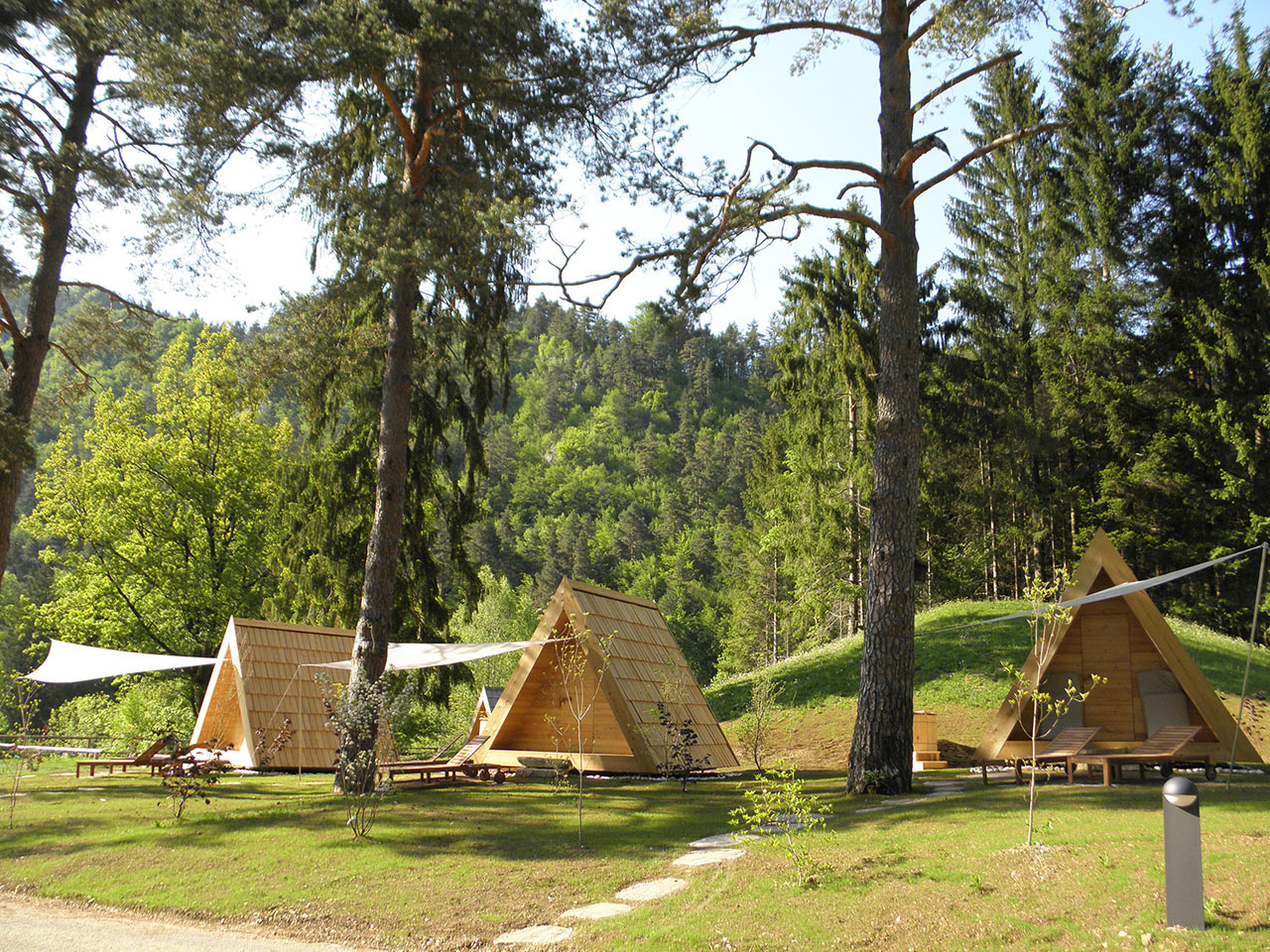
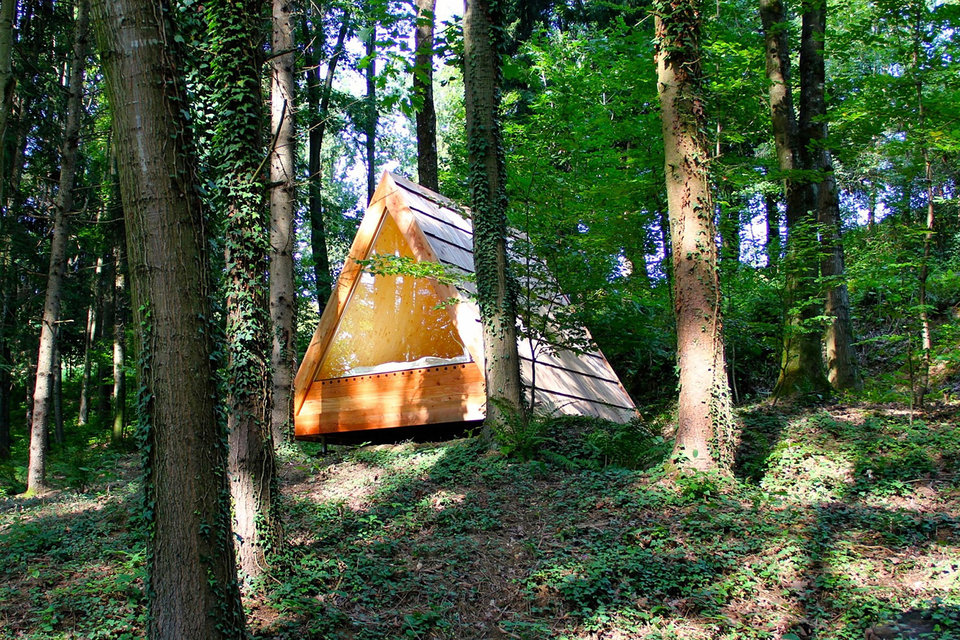
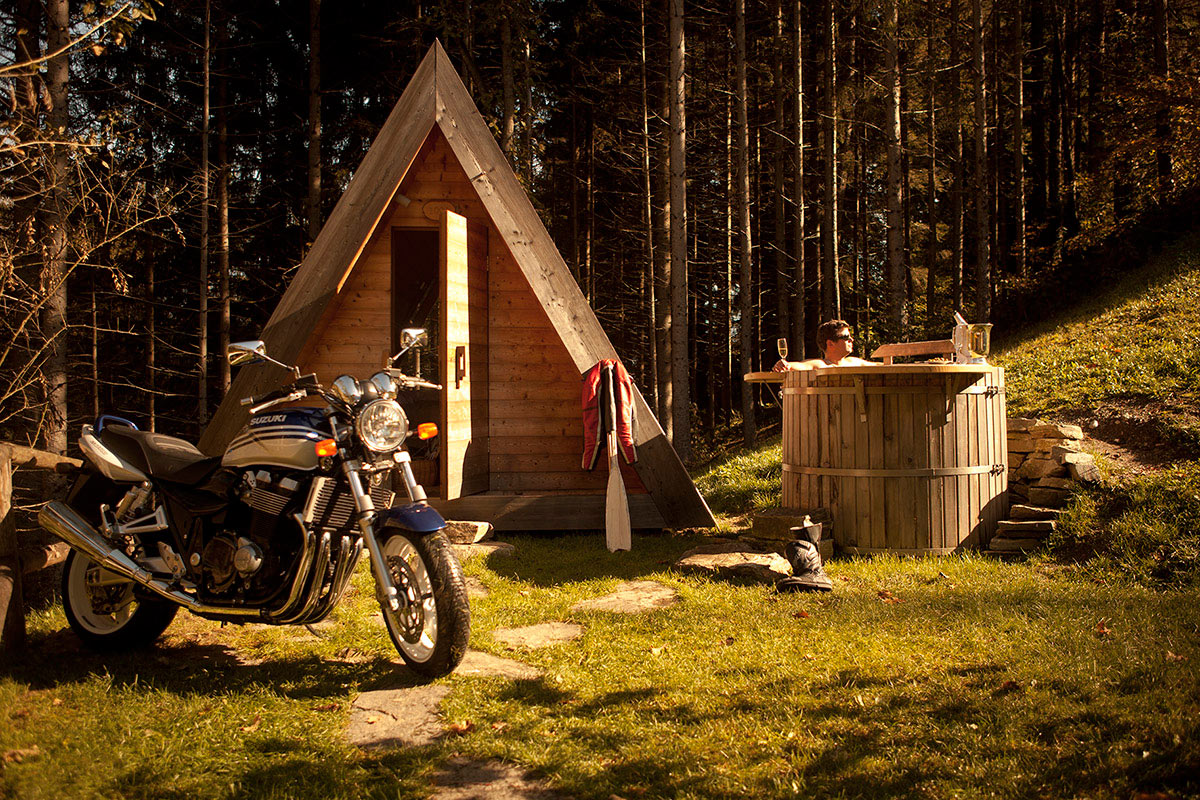
Photos courtesy of Lushna


