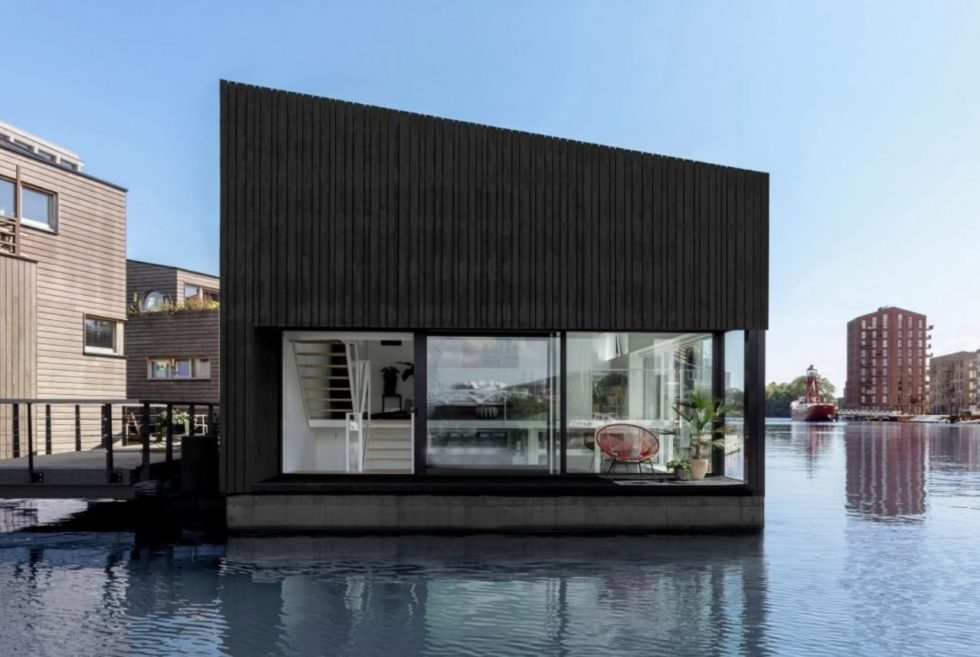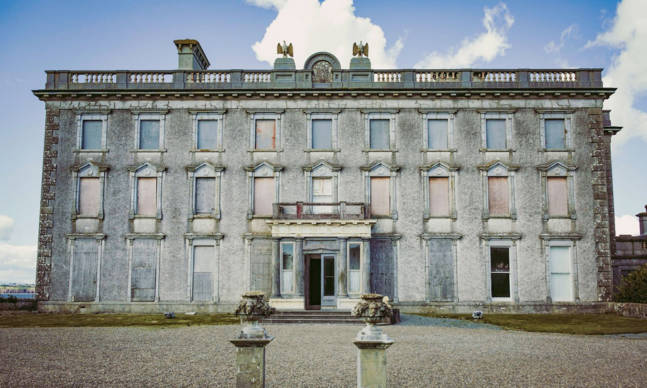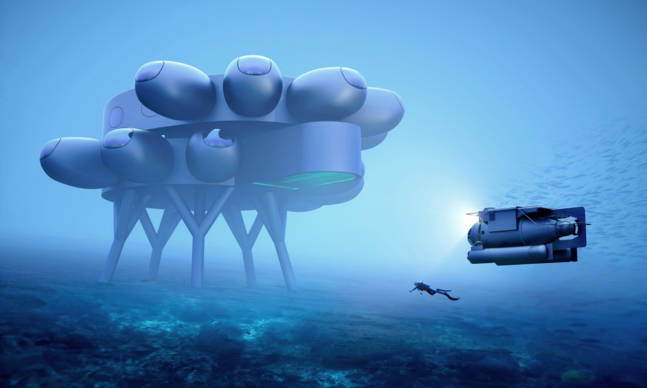In line with most companies branching out into other markets, a renowned British marque is likewise venturing into new territory. There are plans to expand its reach beyond luxury automobiles and into something totally unexpected. The state of Florida will soon see another upscale tower rise above the skyline. The Bentley Residences will feature lavish spaces for the wealthy to enjoy.
The group behind this high-end high-rise is none other than Sieger Suarez Architects alongside Dezer Development. This will be a 749-foot structure located in Sunny Isles Beach in Miami.
“Partnering with Bentley Motors, a global luxury brand, and being able to create another first in the Miami marketplace is an extraordinary opportunity,” said President of Dezer Development Gil Dezer.
Folks who closely follow their exploits know that they’re lauded for several iconic projects in The Magic City. The Residences by Armani Casa and Porsche Design Tower are two of their outstanding works.
Once completed, the Bentley Residences will have more than 200 upmarket apartments that will span across its 60 storeys. Moreover, after they finish all construction, it will lay claim to the title of “tallest residential tower on a U.S. beachfront,” says Bentley.
Given the brand’s automotive lineage, each unit will come with an integrated multi-car garage. This is a growing trend that allows owners to show off not only their classy dwelling but also their fancy rides. Those who will be living at the Bentley Residences will have their own sauna, pool, private balcony, and outdoor shower.
Amenities you can find in the Bentley Residences include a gym, cinema, pool, spa, whiskey bar, restaurants, and a lounge. Outside, there will be verdant communal gardens and cabanas to enjoy the tropical paradise.
Learn more

Images courtesy of Bentley















