Alphington Tower House
What does home mean? Especially in the context of family? Austin Maynard Architects sought to find out. Its Alphington Tower House is more a meditation on the occupants of space than the space itself. How do we create architecture to accommodate people? Can adults and children share a dwelling that allows them growth, social nourishment? And if yes, how?
The answer? Nature. This home shelters 8-year-old twin boys who needed an outlet for nature, outdoor recreation, and the arts. Which explains why the Alphington Tower House appears as a series of small structures on the exterior. Each one, unique in size and shape, come together in a single material palette for a coherent overall aesthetic.
Turning the concept of outdoors on its head, the house invites neighbors rather than gate them out with boundaries. As such, the front yard becomes a communal garden. A space everyone can occupy, fostering a sense of communal bond even between strangers.
This is also reflected inside. Whereas the exterior look seem to be disparate parts integrated together, the interiors feature free-flowing, cavernous pockets. Hidden sliding panels open up portals to interaction; each much about discovery as they are connection. Whereas minimalist design sometimes becomes the thing admired, here it’s merely a means to an end. Each object has a purpose. Each hole, ladder, flooring detail, is for something.
One final highlight deserving mention is a hideaway rooftop that’s free of definition. It could be for high-altitude BBQs. Or finger painting sessions. Maybe even sculpting in the summer. Whichever, the space lets the kids explore whatever they intend to dip their toes into.
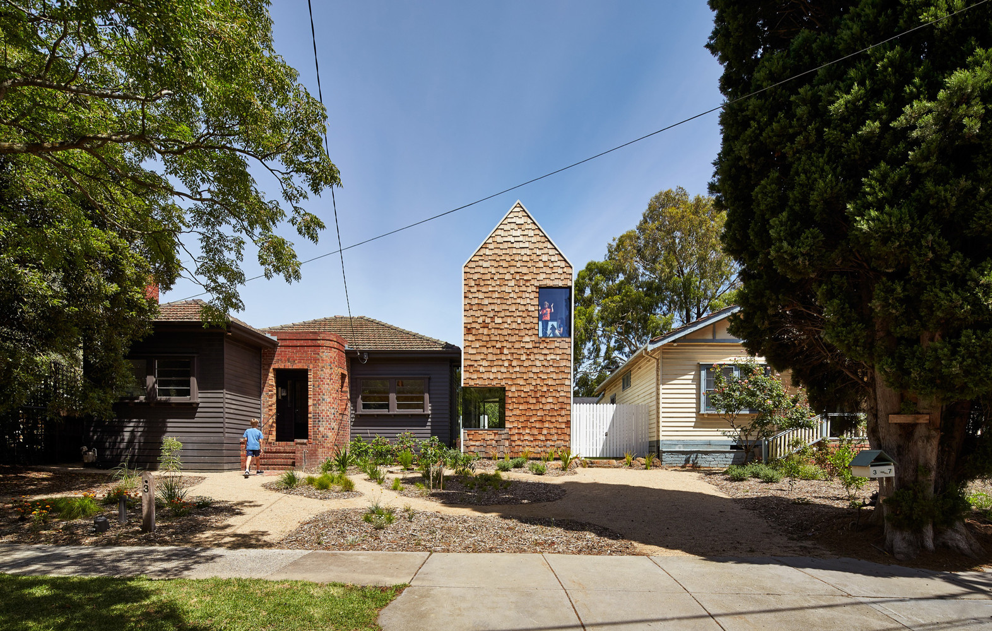
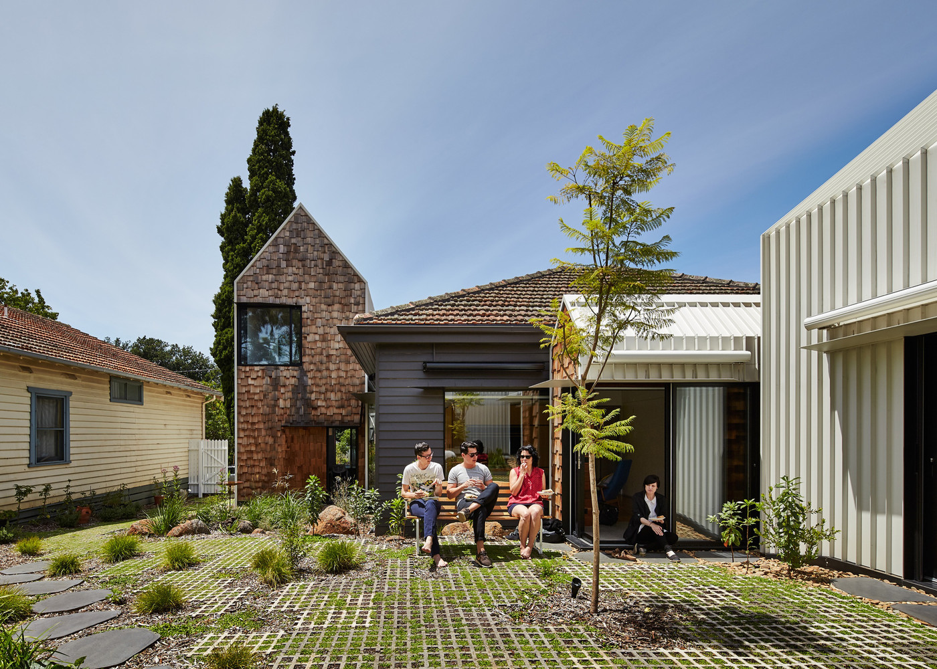
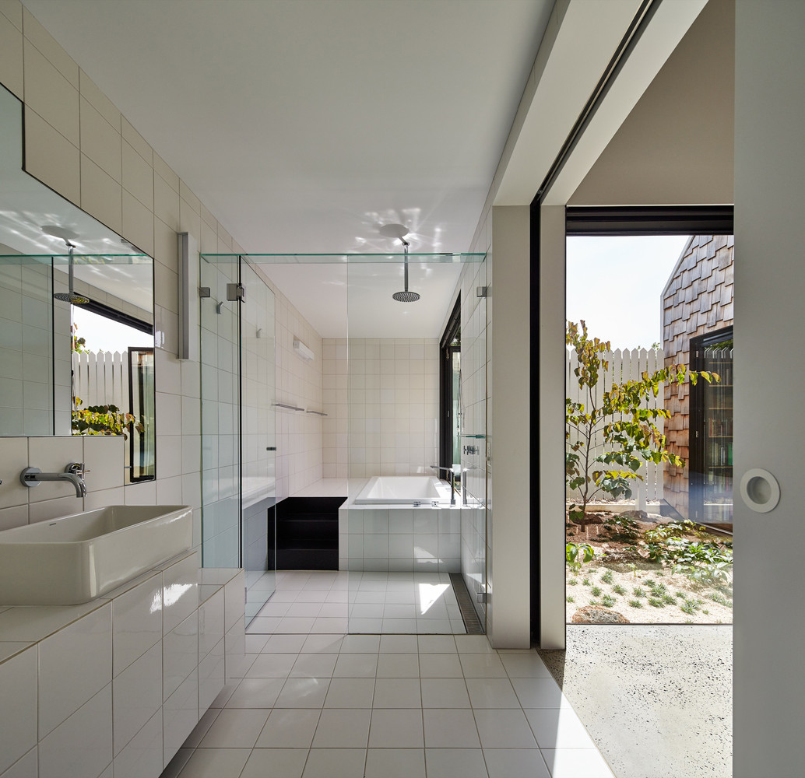
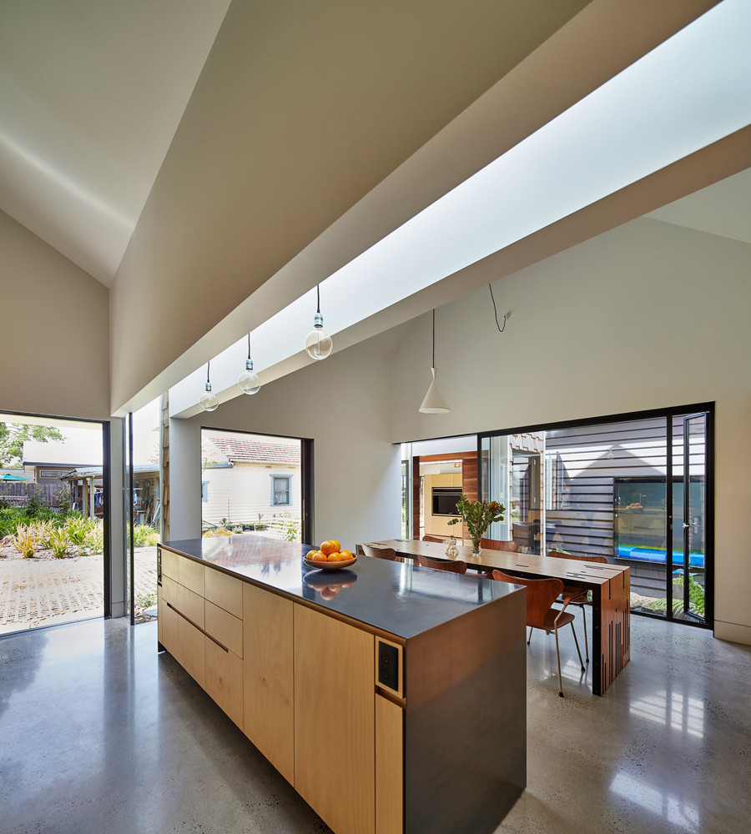
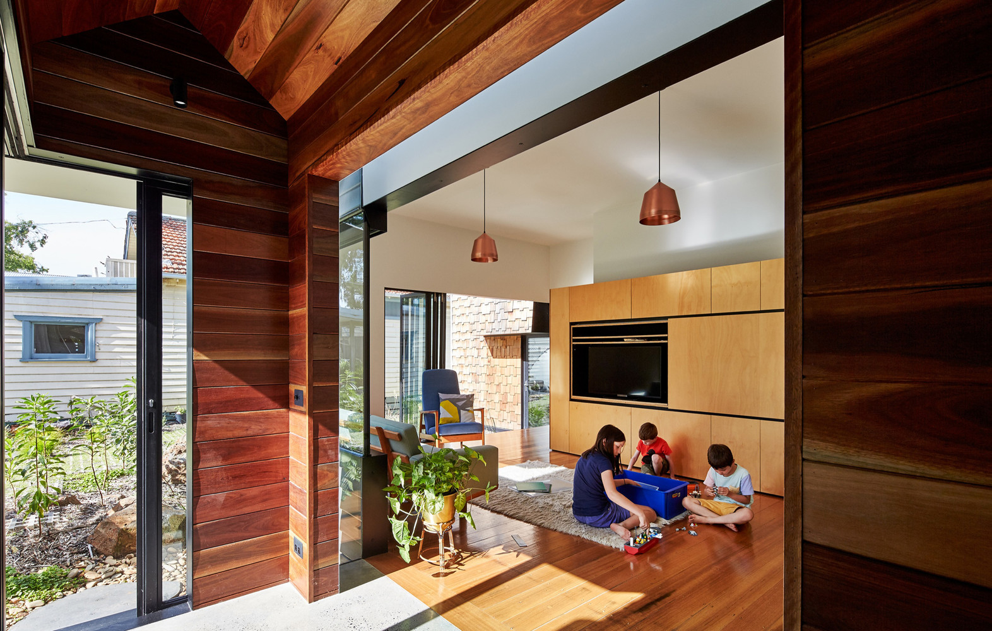
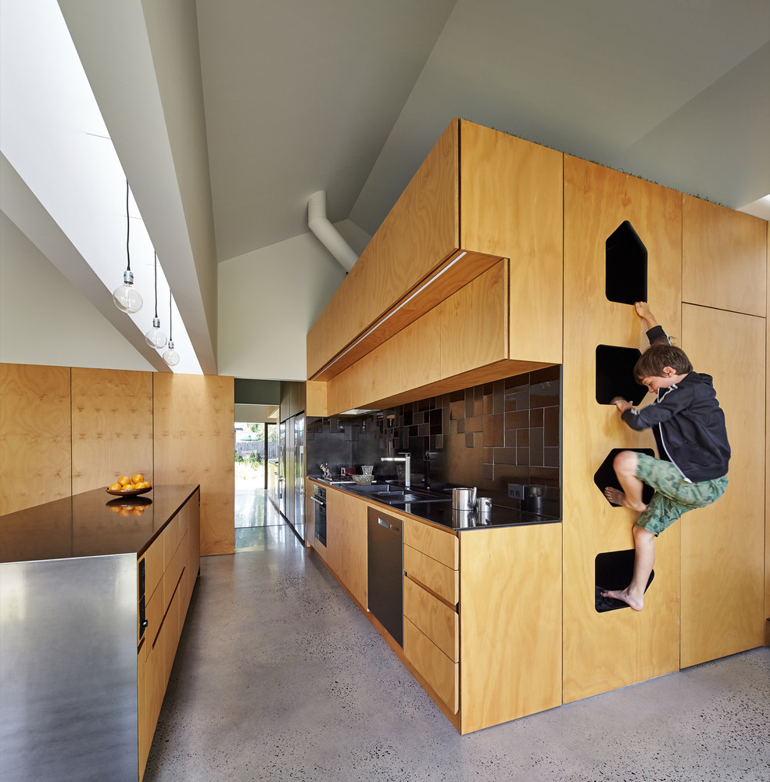
Photos courtesy of Peter Bennetts

