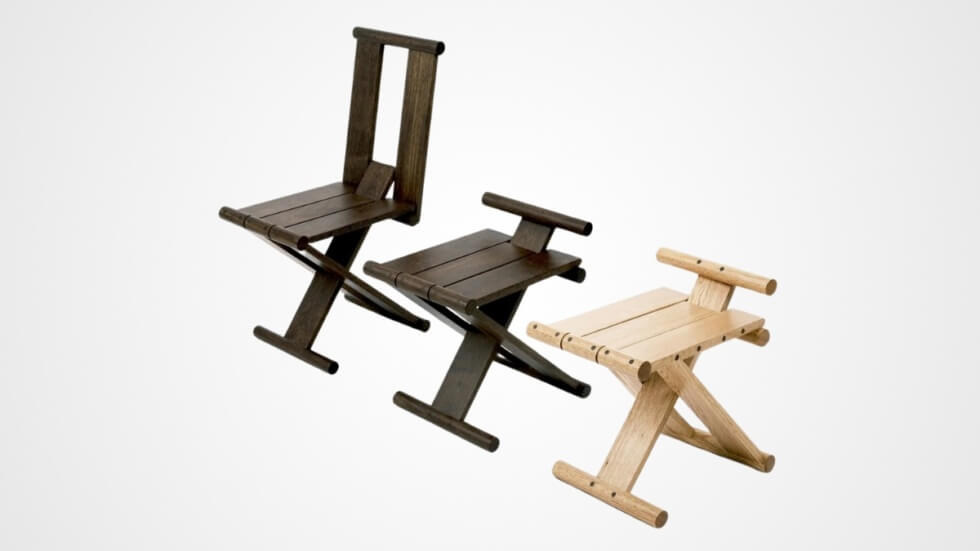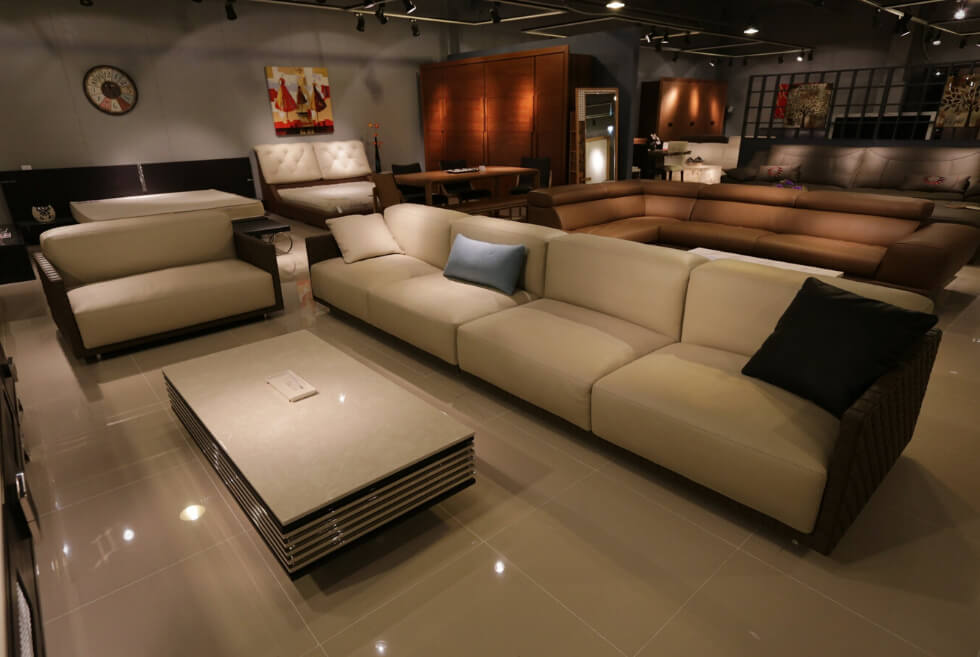Architect Karina Wiciak’s Pentahouse draws inspiration from the mountain range, quite literally. Employing pentagonal geometry in the design, Wiciak created a minimalist abode featuring sloped concrete walls, recalling cliff sides and mountain peaks.
The 6,243-square feet space, supposedly, should house a single family, though you really wouldn’t know by looking at it. Yes, there are sharp, jagged edges. Despite such delicate design choices, this remains a cozy and still humble living space. It’s got a handful of extruded pentagon, all different sizes, that dovetail into one another much like mountain ranges do.
Different pentagons serve different things. For example, the smallest one forms an entrance to the house, when then loosens into a larger pentagon that boasts two liveable floors. The entire concrete space comes covered with plenty of glass windows, which let in natural light aplenty.
The only sad thing about this design? It’s just a concept. Yet, what you see are just computer-generated renderings of Wiciak’s genius. The likelihood of this ever becoming real run low, sadly. However, if by some miracle it does become real, there’s no doubt a small family will come to appreciate its oddball delights.
Not all people will realize the structure’s deconstructivist touches, and not many will appreciate its minimalist flourishings. It might even throw some people off, given its aesthetic rigidness. Still, this stands as one of the most impressive concrete spaces we’ve ever encountered, real or otherwise. Hit the link below to get more information on this beautiful concept.
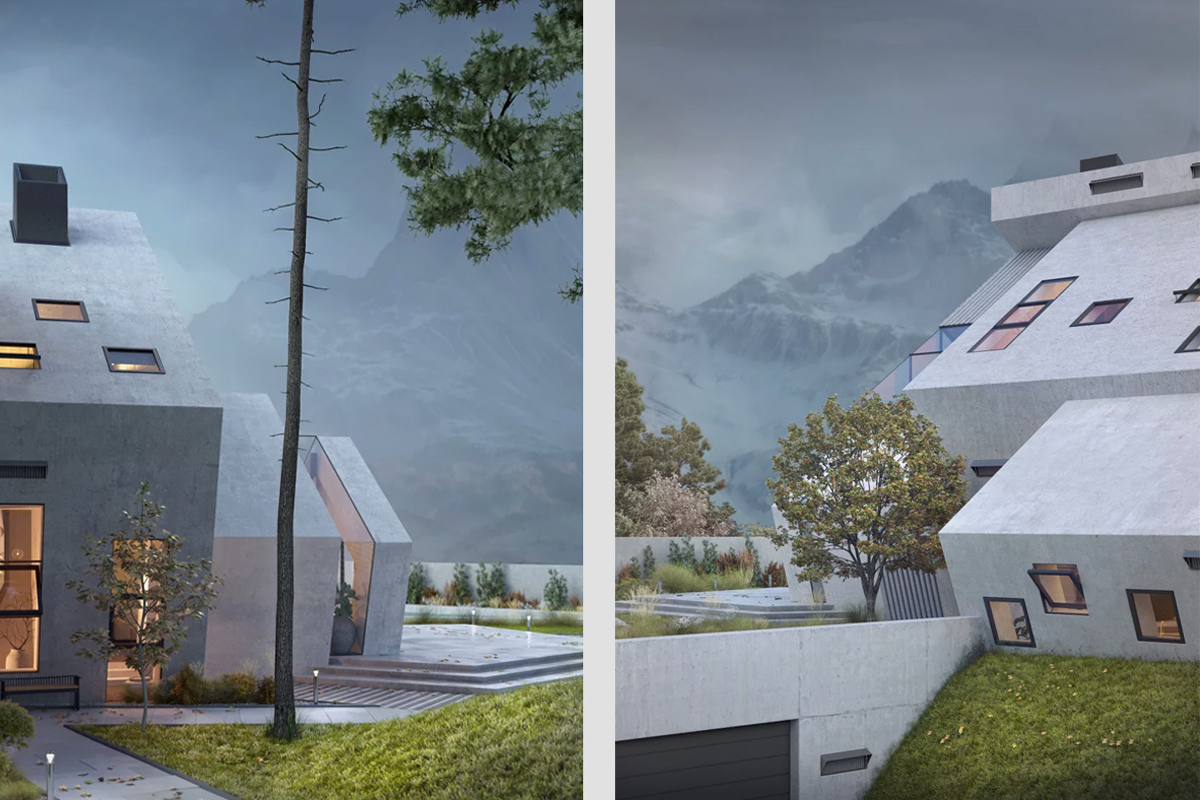
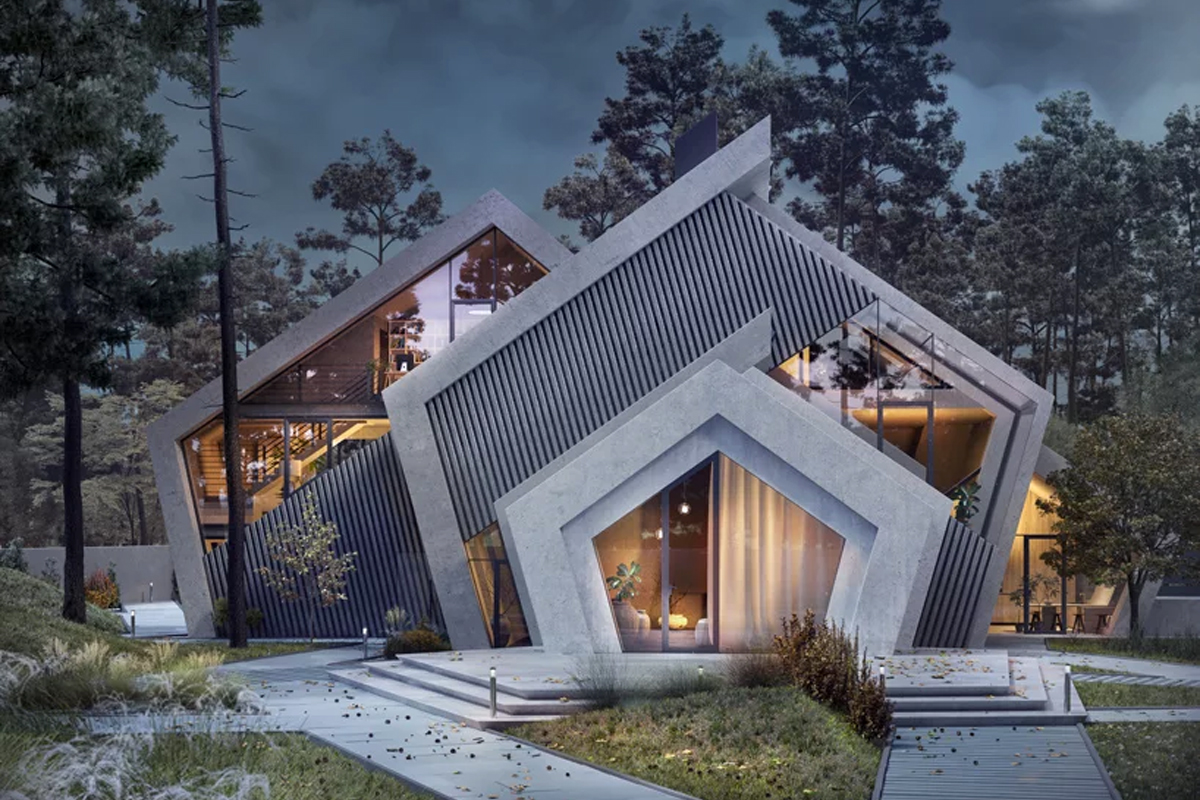
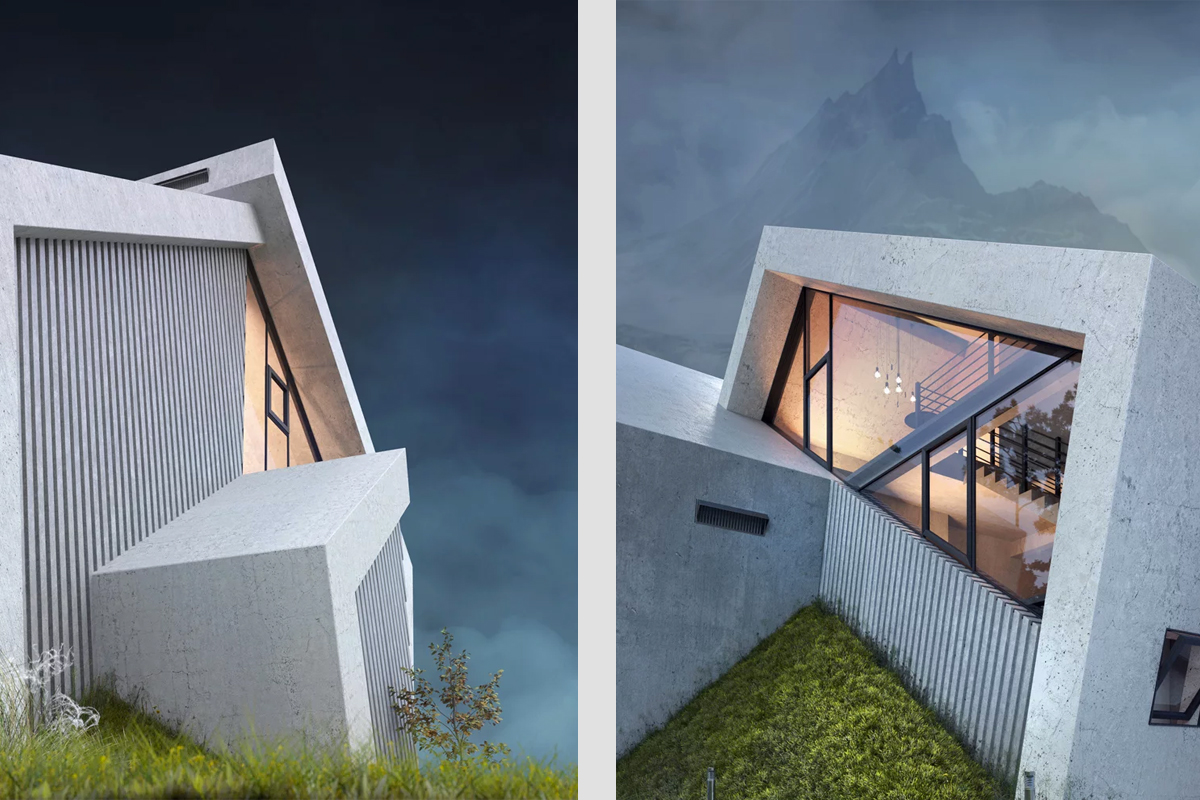
Photos courtesy of Wamhouse

