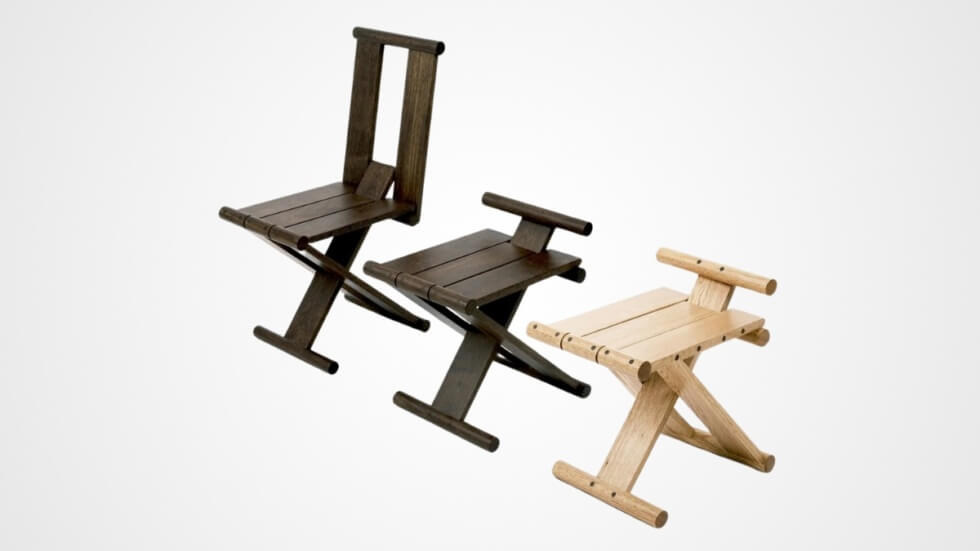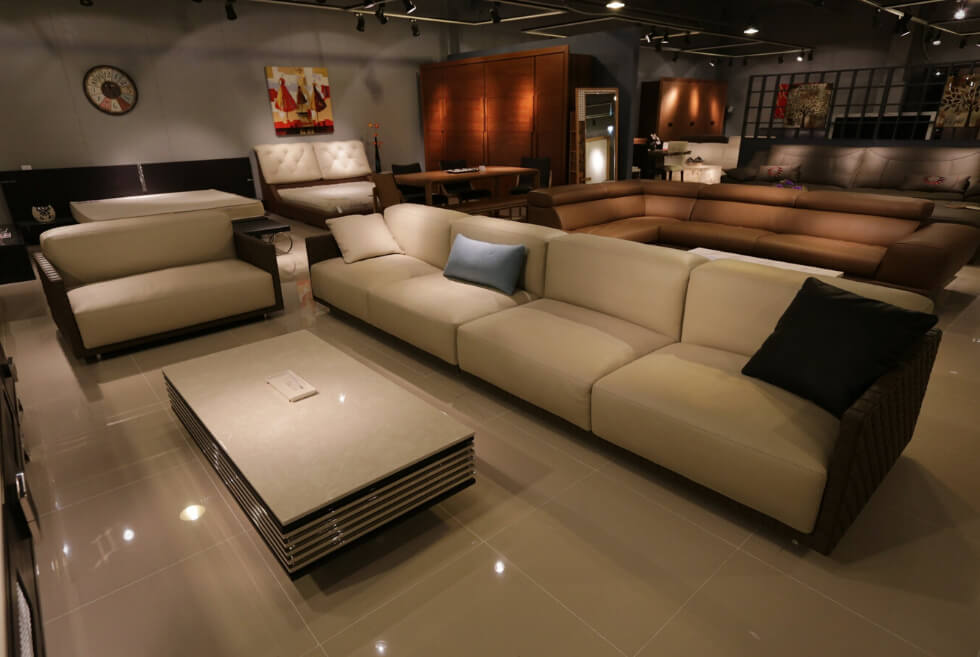Architect Chris Turner and creative agency Accept & Proceed teamed up to design and built the DUT18 Barn. They took apart what used to be an old Dutch-style shed and transform it into a fantastic house for some R&R in the English countryside.
This two-story property in the Cotswolds boasts spacious living spaces to host wellness and creative workshops and cater to large families. It is versatile and functional to accommodate various activities for guests who want to rejuvenate, rethink, or get away from the hustle and bustle of city life.
As such, the DUT18 Barn boasts 275-square-meters of space with an open-plan on the ground floor. It hosts several bedrooms: one on the first floor for those with limited mobility and another six upstairs. It also has four tiled bathrooms with bathtubs, a lounge/cinema area, living, and kitchen/dining area on the ground floor.
Meanwhile, sliding glass doors and windows provide amazing views of the surrounding lush greenery. A screen projector and a smart TV provides modes of entertainment along with games, books, and Wi-Fi. A grey wool curtain on the ground floor creates a partition for multi-purpose use and automated blinds provide privacy.
The DUT18 Barn uses industrial and contemporary furnishings for a sleek, uniform, and minimalistic yet elegant appeal. It uses concrete for the floors on the ground space and wood upstairs. The furniture pieces are made from durable Douglas fir. The use of corrugated steel cladding for both the wall and the roof gives the exterior of the barn a modern edge. It also unifies the facade and the roof that lends the house its purest form when viewed from a distance.
Images courtesy of DUT18 Barn


