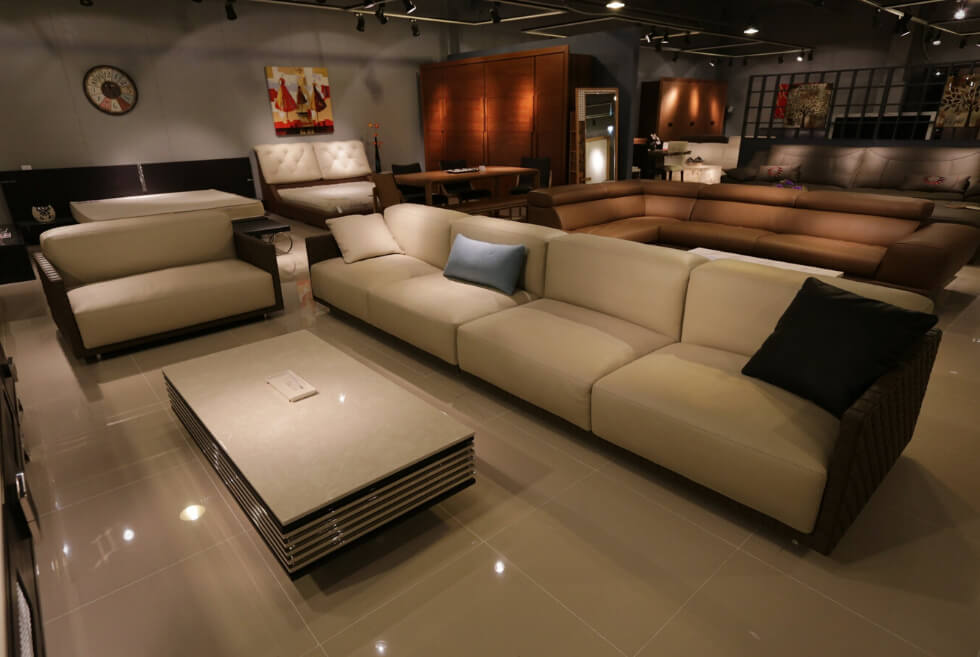The Cretan Summer House sits in the foothills of Rethymno, Greece. It serves as a relaxing and modern getaway on the rural island of Crete; a picturesque escapade that provides guests with amazing views of the surrounding hillside.
Architectural Design company POLYERGO designed the house with a central courtyard and a staircase that separates the housing buildings. The house consists of two floors with the main living area, the kitchen, and access to the poolside terrace found on the second floor. Meanwhile, the bedrooms are on the bottom floor. A large corner window on the Northside access leads directly to the swimming pool and lounge deck on the upper level.
A stairway divides the two floors of the Cretan Summer House. The stairs also act as a natural ventilation chimney to keep the temperature cool. Elements of wood, plaster, metal, and stone flanked the interior for a natural harmonious appeal with the surrounding environment. Linen, jute, cotton fabrics, and minimalist coloring complements the overall interior design.
Meanwhile, overhead lights, a built-in refrigerator and oven, and a sophisticated kitchen sink complete the elegant and modern kitchen. Bar stools flanked a wood plank that serves as a dining table. The house makes use of large glass windows for ventilation and natural lighting even the access to the pool uses sliding glass doors.
The Cretan Summer House does not see the need for an airconditioning system as the bottom floor itself is cool and the pool absorbs heat. The buildings have thick housing walls to create thermal inertia. Meanwhile, two solar panels provide this Grecian holiday place with much-needed electricity.
Images courtesy of POLYERGO


